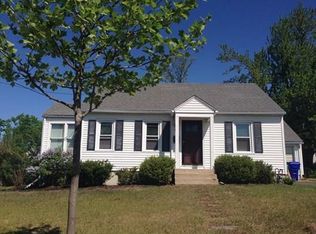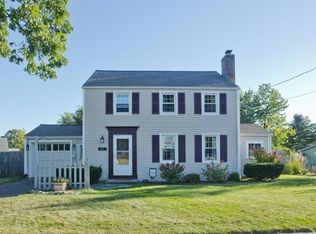This gorgeous, spacious and well cared for home on a desirable quiet street in East Forest Park is waiting for you! Everything is freshly painted, and a new hotwater heater is on the way. This home is home move-in ready! You will love the open concept living/dining area with beautiful hardwood floors and a French door to the 3-season sunroom. Like French doors? Find two more in the dining room that open to the huge back yard. There you will find loads of room for play, gardening and entertaining - and it's fully fenced in to keep children and pets safe. Enjoy good-sized bedrooms upstairs and both with lots of storage space, including double closets in the master. The freezer in the basement stays for your convenience. The boiler is original and has been very recently fully serviced so it is in great working condition! This light-filled house is going to impress!
This property is off market, which means it's not currently listed for sale or rent on Zillow. This may be different from what's available on other websites or public sources.


