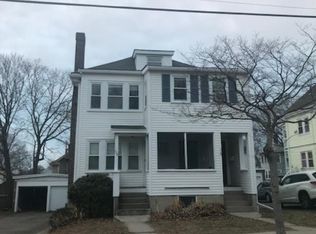Welcome Home to this Spacious and Bright 2nd floor unit in the sought after Cushing Square area of Belmont. Lovely two level home with sitting room, bedroom and bath on top level with hardwood floors throughout, First level features large foyer with french doors that open to the sun-filled living room and formal dining room, office/sun room, 2 bedrooms and tiled bath. A custom kitchen with maple cabinets, stainless steel appliances, granite counters and pantry area. Other features include updated utilities, replacement windows, in unit laundry and private rear covered porch for your quiet enjoyment., 1 car garage, plus 3 car driveway parking, fenced yard and ample basement storage, Easy stroll to shops, eateries and Bus to Harvard Sq or Commuter rail station - A Must See!!!
This property is off market, which means it's not currently listed for sale or rent on Zillow. This may be different from what's available on other websites or public sources.
