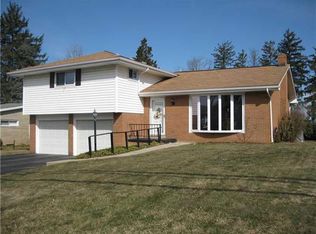Sold for $175,000
$175,000
116 Germaine Rd, Butler, PA 16001
3beds
1,710sqft
Single Family Residence
Built in 1952
0.25 Acres Lot
$296,500 Zestimate®
$102/sqft
$1,653 Estimated rent
Home value
$296,500
$270,000 - $323,000
$1,653/mo
Zestimate® history
Loading...
Owner options
Explore your selling options
What's special
Endless Opportunity awaits at 116 Germain Rd! This spacious mid-century ranch has all the space, options, and storage you will ever need. Open the front door to custom built ins, beamed ceiling, and a perfect view of the private back yard. The living room’s full wall of windows is anchored by the stone double sided fireplace. The retro vibe continues into the Kitchen with the perfect pairing of wood tones with glass cabinet doors. The main level offers a laundry room, 3 bedrooms with ample closet space, and 2 full bathrooms with all the color and tile of the era. The lower level offers ITS OWN entrance from the back yard. This level has IT ALL: Full Bath, 2 bedrooms, a large Living Room/Family Room, a dining area, and kitchen! The oversized 2 car garage features TWO man doors to front and rear of home as well as ramp to the interior door. The lot offers a natural privacy fence with little maintenance! Conveniently located off Rt 8 near the 422 Bypass!
Zillow last checked: 8 hours ago
Listing updated: November 04, 2024 at 06:43am
Listed by:
Megan Rummel 724-602-0414,
CLEAR CHOICE ENTERPRISES, LLC
Bought with:
Corey Weber, AB069519
RE/MAX INFINITY
Source: WPMLS,MLS#: 1671432 Originating MLS: West Penn Multi-List
Originating MLS: West Penn Multi-List
Facts & features
Interior
Bedrooms & bathrooms
- Bedrooms: 3
- Bathrooms: 3
- Full bathrooms: 3
Primary bedroom
- Level: Main
- Dimensions: 13*13
Bedroom 2
- Level: Main
- Dimensions: 10*11
Bedroom 3
- Level: Main
- Dimensions: 12*15
Bedroom 4
- Level: Lower
- Dimensions: 10*15
Bedroom 5
- Level: Lower
- Dimensions: 12*15
Bonus room
- Level: Basement
- Dimensions: 15*24
Dining room
- Level: Main
- Dimensions: 10*11
Entry foyer
- Level: Main
Entry foyer
- Level: Lower
Family room
- Level: Lower
- Dimensions: 15*24
Kitchen
- Level: Main
- Dimensions: 10*14
Laundry
- Level: Main
- Dimensions: 9*13
Living room
- Level: Main
- Dimensions: 15*21
Heating
- Forced Air, Gas
Cooling
- Central Air
Appliances
- Included: Some Gas Appliances, Dryer, Dishwasher, Disposal, Refrigerator, Stove, Washer
Features
- Pantry, Window Treatments
- Flooring: Other, Vinyl, Carpet
- Windows: Window Treatments
- Basement: Finished,Walk-Up Access
- Number of fireplaces: 2
- Fireplace features: Family/Living/Great Room
Interior area
- Total structure area: 1,710
- Total interior livable area: 1,710 sqft
Property
Parking
- Total spaces: 6
- Parking features: Attached, Garage, Off Street, Garage Door Opener
- Has attached garage: Yes
Features
- Levels: One
- Stories: 1
- Pool features: None
Lot
- Size: 0.25 Acres
- Dimensions: 96*114
Details
- Parcel number: 05315F260000
Construction
Type & style
- Home type: SingleFamily
- Architectural style: Contemporary,Ranch
- Property subtype: Single Family Residence
Materials
- Stone
- Roof: Asphalt
Condition
- Resale
- Year built: 1952
Utilities & green energy
- Sewer: Public Sewer
- Water: Public
Community & neighborhood
Location
- Region: Butler
- Subdivision: Germaine Plan
Price history
| Date | Event | Price |
|---|---|---|
| 10/31/2024 | Sold | $175,000-22.2%$102/sqft |
Source: | ||
| 9/30/2024 | Pending sale | $225,000$132/sqft |
Source: | ||
| 9/25/2024 | Contingent | $225,000$132/sqft |
Source: | ||
| 9/11/2024 | Listed for sale | $225,000-10%$132/sqft |
Source: | ||
| 8/9/2024 | Contingent | $250,000$146/sqft |
Source: | ||
Public tax history
| Year | Property taxes | Tax assessment |
|---|---|---|
| 2024 | $3,324 +1.8% | $22,380 |
| 2023 | $3,264 +2.1% | $22,380 |
| 2022 | $3,198 | $22,380 |
Find assessor info on the county website
Neighborhood: Homeacre-Lyndora
Nearby schools
GreatSchools rating
- 5/10Center Twp SchoolGrades: K-5Distance: 2.6 mi
- 6/10Butler Area IhsGrades: 6-8Distance: 1.6 mi
- 4/10Butler Area Senior High SchoolGrades: 9-12Distance: 1.3 mi
Schools provided by the listing agent
- District: Butler
Source: WPMLS. This data may not be complete. We recommend contacting the local school district to confirm school assignments for this home.
Get pre-qualified for a loan
At Zillow Home Loans, we can pre-qualify you in as little as 5 minutes with no impact to your credit score.An equal housing lender. NMLS #10287.
