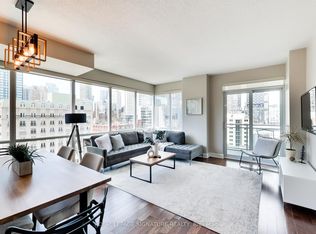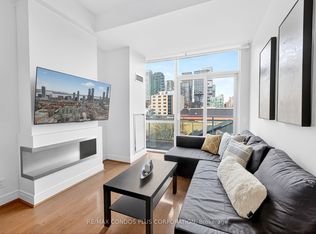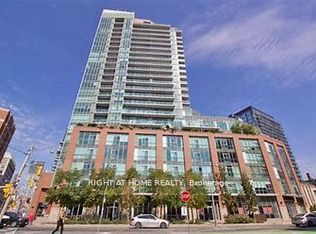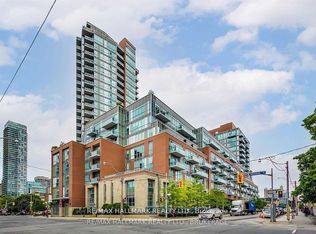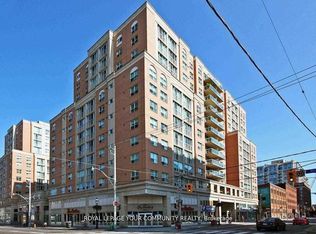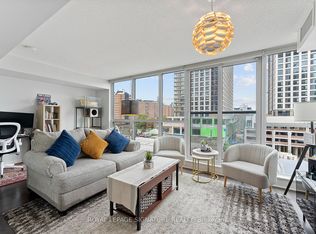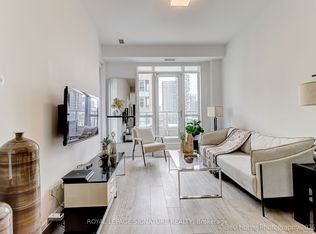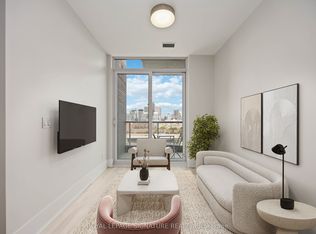Step into this sun-filled one-bedroom suite at Vu Condos, offering stylish downtown living in a well-managed and well-maintained building. Move-in ready unit features a functional floor plan with upgraded neutral-tone flooring throughout, a welcoming foyer with pantry storage, and a modern eat-in kitchen with updated stainless steel appliances and a new washer and dryer. The living room boasts large windows with views of Moss Park and includes a separate area ideal for work-from-home days. The spacious primary bedroom provides added storage and comfort, while the ensuite bath features a large vanity and mirror. Perfectly located just one block from the future Ontario Line subway station and steps to St. Lawrence Market, St. James Park, the Distillery District, Eaton Centre, the waterfront, quick access to the Gardiner Expressway. Shops, restaurants, entertainment, and community library all within walking distance. Excellent amenities including two gyms, party rooms, a rooftop terrace, and more!
For sale
C$440,000
116 George St #N1104, Toronto, ON M5A 3S2
1beds
1baths
Apartment
Built in ----
-- sqft lot
$-- Zestimate®
C$--/sqft
C$529/mo HOA
What's special
- 28 days |
- 28 |
- 0 |
Zillow last checked: 8 hours ago
Listing updated: November 13, 2025 at 11:07am
Listed by:
ROYAL LEPAGE SIGNATURE REALTY
Source: TRREB,MLS®#: C12538836 Originating MLS®#: Toronto Regional Real Estate Board
Originating MLS®#: Toronto Regional Real Estate Board
Facts & features
Interior
Bedrooms & bathrooms
- Bedrooms: 1
- Bathrooms: 1
Primary bedroom
- Level: Main
- Dimensions: 3.44 x 3.04
Foyer
- Level: Main
- Dimensions: 1.46 x 1.4
Kitchen
- Level: Main
- Dimensions: 3.69 x 2.52
Living room
- Level: Main
- Dimensions: 4.23 x 5.66
Heating
- Forced Air, Gas
Cooling
- Central Air
Appliances
- Laundry: Ensuite
Features
- Other
- Basement: None
- Has fireplace: No
Interior area
- Living area range: 600-699 null
Video & virtual tour
Property
Parking
- Parking features: Underground
- Has garage: Yes
Features
- Exterior features: Open Balcony
Construction
Type & style
- Home type: Apartment
- Property subtype: Apartment
Materials
- Brick, Concrete
Community & HOA
HOA
- Amenities included: Concierge, Exercise Room, Guest Suites, Party Room/Meeting Room, Visitor Parking
- Services included: Heat Included, Water Included, CAC Included, Building Insurance Included, Common Elements Included
- HOA fee: C$529 monthly
- HOA name: TSCC
Location
- Region: Toronto
Financial & listing details
- Annual tax amount: C$2,585
- Date on market: 11/12/2025
ROYAL LEPAGE SIGNATURE REALTY
By pressing Contact Agent, you agree that the real estate professional identified above may call/text you about your search, which may involve use of automated means and pre-recorded/artificial voices. You don't need to consent as a condition of buying any property, goods, or services. Message/data rates may apply. You also agree to our Terms of Use. Zillow does not endorse any real estate professionals. We may share information about your recent and future site activity with your agent to help them understand what you're looking for in a home.
Price history
Price history
Price history is unavailable.
Public tax history
Public tax history
Tax history is unavailable.Climate risks
Neighborhood: Moss Park
Nearby schools
GreatSchools rating
No schools nearby
We couldn't find any schools near this home.
- Loading
