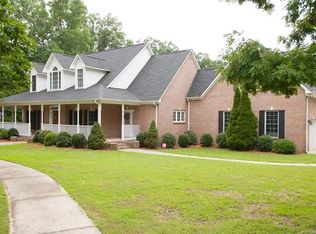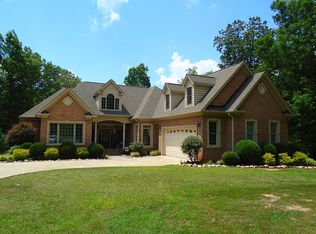Closed
$1,025,000
116 Generals Way, Clover, SC 29710
4beds
3,479sqft
Single Family Residence
Built in 2001
2.33 Acres Lot
$1,045,500 Zestimate®
$295/sqft
$2,962 Estimated rent
Home value
$1,045,500
$972,000 - $1.12M
$2,962/mo
Zestimate® history
Loading...
Owner options
Explore your selling options
What's special
Stunning home, you will fall in love as you come down the long driveway of this 2-plus acre estate! Enter through the beautiful custom front door. The main level features an office, dinning room, living room, great room & a masterfully positioned kitchen adorned with custom countertops, ample cabinet space & stainless steel appliances. Custom trim, built-ins and quality finishes throughout. This home has a split bedroom plan with the primary bedroom on the south wing, & 2 other bedrooms on the north wing. Need more space? Check out the upper level, fitted with a 4th bedroom, full bath and an exercise/flex room. Don't miss the enormous walk in attic. If you love outdoor living, welcome home! Step out on to the long back porch, overlooking the amazing pool and pool deck, a beautifully landscaped yard, offering privacy and seclusion. If the 3-car attached garage is not enough, check out the massive detached 2 bay garage, ready with RV hookups and a conditioned flex space with full bath.
Zillow last checked: 8 hours ago
Listing updated: June 28, 2024 at 12:34pm
Listing Provided by:
Guy Santiago therealestateguy@guysantiago.com,
Better Homes and Garden Real Estate Paracle
Bought with:
Wayne Honeycutt
Dickens Mitchener & Associates Inc
Source: Canopy MLS as distributed by MLS GRID,MLS#: 4137825
Facts & features
Interior
Bedrooms & bathrooms
- Bedrooms: 4
- Bathrooms: 4
- Full bathrooms: 3
- 1/2 bathrooms: 1
- Main level bedrooms: 3
Primary bedroom
- Features: Walk-In Closet(s)
- Level: Main
Primary bedroom
- Level: Main
Bedroom s
- Level: Main
Bedroom s
- Level: Main
Bedroom s
- Level: Upper
Bedroom s
- Level: Main
Bedroom s
- Level: Main
Bedroom s
- Level: Upper
Bathroom full
- Level: Main
Bathroom full
- Level: Main
Bathroom half
- Level: Main
Bathroom full
- Level: Upper
Bathroom full
- Level: Main
Bathroom full
- Level: Main
Bathroom half
- Level: Main
Bathroom full
- Level: Upper
Dining area
- Level: Main
Dining area
- Level: Main
Exercise room
- Level: Upper
Exercise room
- Level: Upper
Family room
- Level: Main
Family room
- Level: Main
Kitchen
- Level: Main
Kitchen
- Level: Main
Laundry
- Level: Main
Laundry
- Level: Main
Living room
- Level: Main
Living room
- Level: Main
Office
- Level: Main
Office
- Level: Main
Heating
- Electric, Forced Air, Natural Gas
Cooling
- Central Air, Electric
Appliances
- Included: Dishwasher, Electric Range, Gas Water Heater, Microwave, Tankless Water Heater
- Laundry: Electric Dryer Hookup, Laundry Room, Main Level
Features
- Flooring: Carpet, Tile, Wood
- Has basement: No
- Attic: Walk-In
Interior area
- Total structure area: 3,479
- Total interior livable area: 3,479 sqft
- Finished area above ground: 3,479
- Finished area below ground: 0
Property
Parking
- Total spaces: 5
- Parking features: Driveway, Attached Garage, Detached Garage, Garage on Main Level
- Attached garage spaces: 5
- Has uncovered spaces: Yes
Accessibility
- Accessibility features: Two or More Access Exits
Features
- Levels: 1 Story/F.R.O.G.
- Patio & porch: Front Porch, Rear Porch
- Exterior features: Fire Pit
- Has private pool: Yes
- Pool features: In Ground
Lot
- Size: 2.33 Acres
- Dimensions: 60+75 x 422 x 299 x 109 x 479
- Features: Cul-De-Sac, Private, Wooded
Details
- Additional structures: Shed(s)
- Parcel number: 3760000043
- Zoning: PD
- Special conditions: Standard
Construction
Type & style
- Home type: SingleFamily
- Architectural style: Ranch
- Property subtype: Single Family Residence
Materials
- Brick Full
- Foundation: Crawl Space
- Roof: Shingle
Condition
- New construction: No
- Year built: 2001
Utilities & green energy
- Sewer: Septic Installed
- Water: Well
Community & neighborhood
Location
- Region: Clover
- Subdivision: West Pointe
Other
Other facts
- Listing terms: Cash,Conventional
- Road surface type: Concrete, Paved
Price history
| Date | Event | Price |
|---|---|---|
| 6/28/2024 | Sold | $1,025,000$295/sqft |
Source: | ||
| 5/22/2024 | Pending sale | $1,025,000$295/sqft |
Source: | ||
| 5/10/2024 | Listed for sale | $1,025,000+125.3%$295/sqft |
Source: | ||
| 12/20/2018 | Sold | $455,000-3.2%$131/sqft |
Source: | ||
| 11/13/2018 | Pending sale | $469,900$135/sqft |
Source: Don Anthony Realty, LLC #3447901 Report a problem | ||
Public tax history
| Year | Property taxes | Tax assessment |
|---|---|---|
| 2025 | -- | -- |
| 2024 | $2,922 -2.7% | $22,567 |
| 2023 | $3,004 +23.7% | $22,567 |
Find assessor info on the county website
Neighborhood: 29710
Nearby schools
GreatSchools rating
- 9/10Griggs Road Elementary SchoolGrades: PK-5Distance: 2.3 mi
- 5/10Clover Middle SchoolGrades: 6-8Distance: 3.2 mi
- 9/10Clover High SchoolGrades: 9-12Distance: 3 mi
Schools provided by the listing agent
- Elementary: Griggs Road
- Middle: Clover
- High: Clover
Source: Canopy MLS as distributed by MLS GRID. This data may not be complete. We recommend contacting the local school district to confirm school assignments for this home.
Get a cash offer in 3 minutes
Find out how much your home could sell for in as little as 3 minutes with a no-obligation cash offer.
Estimated market value
$1,045,500
Get a cash offer in 3 minutes
Find out how much your home could sell for in as little as 3 minutes with a no-obligation cash offer.
Estimated market value
$1,045,500

