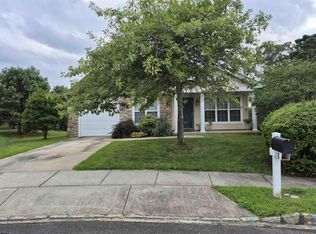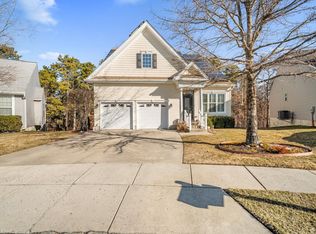THE BEST BUY IN TAVISTOCK! Large Rittenhouse Model, appointed with vaulted ceilings, custom skylights, & tilt-in double hung insulated glass windows to brighten the loft and family areas. First floor Master Bedroom suite, Dining, Family, Living rooms, kitchen and laundry room mean everything on one level for day to day living. 2nd level offers 2 additional bedrooms (when the kids come to visit), bathroom, plus the loft which overlooks the family room w/ built in gas fireplace. Located at the end of a cul de sac lot, and backing to the woods provides added privacy. Enjoy relaxing on the composite deck with power awning. Storage? No problem!! Use the full unfinished basement walk-out basement! Newer air conditioning, plus SOLAR PANELS for Green energy! Available for quick closing, don't delay!!!
This property is off market, which means it's not currently listed for sale or rent on Zillow. This may be different from what's available on other websites or public sources.

