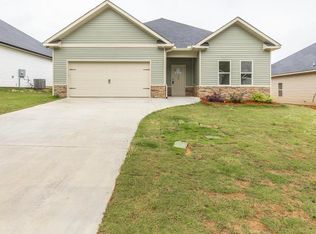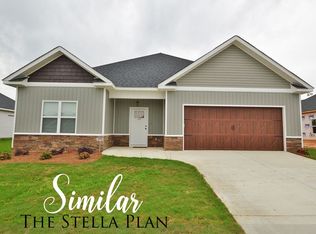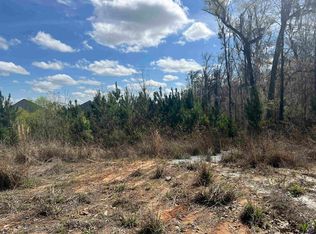Closed
$287,000
116 Garrett Ln, Bonaire, GA 31005
3beds
1,679sqft
Single Family Residence
Built in 2024
9,147.6 Square Feet Lot
$287,100 Zestimate®
$171/sqft
$-- Estimated rent
Home value
$287,100
$261,000 - $316,000
Not available
Zestimate® history
Loading...
Owner options
Explore your selling options
What's special
Welcome to Cottages of Blue Ridge! This newly constructed, single-level residence on Garrett Lane features 3 bedrooms and 2 bathrooms, offering the amenities one would expect from modern construction. Luxury Vinyl Plank flooring throughout the home. NO CARPET! The open floor plan presents a generous living area and an electric fireplace framed with a wooden mantle. The kitchen is thoughtfully designed with shaker cabinets, a large island complete with a breakfast bar, granite countertops, stainless steel appliances, and a stylish tile backsplash. The primary bedroom showcases an elegant decorative box tray ceiling, leading to a bathroom equipped with a striking tile shower featuring a frameless glass door and a freestanding tub. Additionally, the main living space opens to a covered patio, perfect for entertaining guests. This property is zoned for Bonaire Elementary, Bonaire Middle, and Veterans High School. Conveniently located just minutes from Robins Air Force Base and close to shopping options along Highway 96, this home is ideally situated. Utilize the builder's preferred lender, Meredith, to receive a $2,000 credit toward closing costs!
Zillow last checked: 8 hours ago
Listing updated: October 02, 2025 at 01:14pm
Listed by:
Kamerin Bazemore 478-542-1111,
Southern Classic Realtors
Bought with:
Kamerin Bazemore, 381588
Southern Classic Realtors
Source: GAMLS,MLS#: 10519390
Facts & features
Interior
Bedrooms & bathrooms
- Bedrooms: 3
- Bathrooms: 3
- Full bathrooms: 2
- 1/2 bathrooms: 1
- Main level bathrooms: 2
- Main level bedrooms: 3
Heating
- Central, Electric
Cooling
- Ceiling Fan(s), Central Air
Appliances
- Included: Cooktop
- Laundry: In Hall
Features
- Master On Main Level, Other
- Flooring: Tile, Vinyl
- Basement: None
- Number of fireplaces: 1
Interior area
- Total structure area: 1,679
- Total interior livable area: 1,679 sqft
- Finished area above ground: 1,679
- Finished area below ground: 0
Property
Parking
- Parking features: Attached, Garage
- Has attached garage: Yes
Features
- Levels: One
- Stories: 1
Lot
- Size: 9,147 sqft
- Features: None
Details
- Parcel number: 0W1420 204000
Construction
Type & style
- Home type: SingleFamily
- Architectural style: Other
- Property subtype: Single Family Residence
Materials
- Vinyl Siding
- Roof: Tar/Gravel
Condition
- Under Construction
- New construction: Yes
- Year built: 2024
Utilities & green energy
- Sewer: Public Sewer
- Water: Public
- Utilities for property: Other
Community & neighborhood
Community
- Community features: None
Location
- Region: Bonaire
- Subdivision: Blue Ridge
HOA & financial
HOA
- Has HOA: Yes
- HOA fee: $120 annually
- Services included: Other
Other
Other facts
- Listing agreement: Exclusive Right To Sell
Price history
| Date | Event | Price |
|---|---|---|
| 9/29/2025 | Sold | $287,000$171/sqft |
Source: | ||
| 9/8/2025 | Pending sale | $287,000$171/sqft |
Source: | ||
| 5/9/2025 | Listed for sale | $287,000$171/sqft |
Source: CGMLS #253116 | ||
Public tax history
| Year | Property taxes | Tax assessment |
|---|---|---|
| 2024 | $321 -10.9% | $11,000 |
| 2023 | $360 | $11,000 |
Find assessor info on the county website
Neighborhood: 31005
Nearby schools
GreatSchools rating
- 8/10Hilltop Elementary SchoolGrades: PK-5Distance: 0.5 mi
- 9/10Bonaire Middle SchoolGrades: 6-8Distance: 1.5 mi
- 9/10Veterans High SchoolGrades: 9-12Distance: 2 mi
Schools provided by the listing agent
- Elementary: Bonaire
- Middle: Bonaire
- High: Veterans
Source: GAMLS. This data may not be complete. We recommend contacting the local school district to confirm school assignments for this home.

Get pre-qualified for a loan
At Zillow Home Loans, we can pre-qualify you in as little as 5 minutes with no impact to your credit score.An equal housing lender. NMLS #10287.
Sell for more on Zillow
Get a free Zillow Showcase℠ listing and you could sell for .
$287,100
2% more+ $5,742
With Zillow Showcase(estimated)
$292,842

