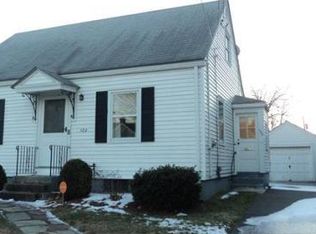Sold for $320,000
$320,000
116 Garland St, Springfield, MA 01118
3beds
1,440sqft
Single Family Residence
Built in 2000
5,001 Square Feet Lot
$332,500 Zestimate®
$222/sqft
$2,370 Estimated rent
Home value
$332,500
$306,000 - $362,000
$2,370/mo
Zestimate® history
Loading...
Owner options
Explore your selling options
What's special
HIGHEST AND BEST OFFERS DUE 9/21/24, AT 5PM. Welcome to this inviting 3-bedroom, 2-bathroom Cape-style home offering a perfect blend of modern updates and classic appeal. Step inside to an open floor plan that creates an inviting atmosphere, ideal for both everyday living and entertaining. The kitchen boasts granite countertops and flows effortlessly into the dining and living rooms, both featuring brand new flooring. The first floor offers a convenient bedroom and full bath with granite counters, perfect for accommodating any lifestyle. Upstairs, you’ll find two generously-sized bedrooms and another full bath. Downstairs, the finished family room offers even more living space, complete with a custom-built bar and ample storage. Step out to the large deck overlooking the fully fenced backyard, perfect for outdoor gatherings or relaxing in privacy. With many recent updates and improvements, including all appliances (washer and dryer included), there’s nothing left to do but move in!
Zillow last checked: 8 hours ago
Listing updated: November 12, 2024 at 02:41pm
Listed by:
Amy Mateus 413-575-7800,
Grace Group Realty, LLC 413-547-6555
Bought with:
Issac Morales
IAM Real Estate, LLC
Source: MLS PIN,MLS#: 73290393
Facts & features
Interior
Bedrooms & bathrooms
- Bedrooms: 3
- Bathrooms: 2
- Full bathrooms: 2
- Main level bathrooms: 1
- Main level bedrooms: 1
Primary bedroom
- Features: Ceiling Fan(s), Closet, Flooring - Wall to Wall Carpet
- Level: Second
Bedroom 2
- Features: Ceiling Fan(s), Closet, Flooring - Wall to Wall Carpet
- Level: Second
Bedroom 3
- Features: Flooring - Wall to Wall Carpet, Closet - Double
- Level: Main,First
Bathroom 1
- Features: Bathroom - Full, Bathroom - With Tub & Shower, Countertops - Stone/Granite/Solid
- Level: Main,First
Bathroom 2
- Features: Bathroom - Full, Bathroom - With Tub & Shower
- Level: Second
Dining room
- Features: Ceiling Fan(s), Exterior Access, Open Floorplan
- Level: Main,First
Family room
- Features: Closet, Flooring - Laminate, Cable Hookup, Exterior Access, Open Floorplan, Closet - Double
- Level: Basement
Kitchen
- Features: Flooring - Stone/Ceramic Tile, Balcony / Deck, Countertops - Stone/Granite/Solid, Exterior Access, Open Floorplan
- Level: Main,First
Living room
- Features: Ceiling Fan(s), Flooring - Laminate, Cable Hookup, Exterior Access, Open Floorplan
- Level: Main,First
Heating
- Forced Air, Natural Gas
Cooling
- Central Air
Appliances
- Included: Gas Water Heater, Range, Dishwasher, Disposal, Microwave, Refrigerator, Washer, Dryer, Plumbed For Ice Maker
- Laundry: Electric Dryer Hookup, Washer Hookup, In Basement
Features
- Internet Available - Broadband, Internet Available - DSL, Internet Available - Unknown
- Flooring: Tile, Carpet, Laminate
- Doors: Insulated Doors
- Windows: Insulated Windows, Screens
- Basement: Full,Partially Finished,Interior Entry,Bulkhead
- Has fireplace: No
Interior area
- Total structure area: 1,440
- Total interior livable area: 1,440 sqft
Property
Parking
- Total spaces: 2
- Parking features: Paved Drive, Off Street, Paved
- Uncovered spaces: 2
Features
- Patio & porch: Deck - Wood, Patio
- Exterior features: Deck - Wood, Patio, Rain Gutters, Storage, Screens, Fenced Yard
- Fencing: Fenced/Enclosed,Fenced
Lot
- Size: 5,001 sqft
- Features: Level
Details
- Parcel number: S:05550 P:0022,2585649
- Zoning: R1
Construction
Type & style
- Home type: SingleFamily
- Architectural style: Cape
- Property subtype: Single Family Residence
Materials
- Frame
- Foundation: Concrete Perimeter
- Roof: Shingle
Condition
- Year built: 2000
Utilities & green energy
- Electric: Circuit Breakers, 100 Amp Service
- Sewer: Public Sewer
- Water: Public
- Utilities for property: for Gas Range, for Electric Range, for Gas Oven, for Electric Oven, for Electric Dryer, Washer Hookup, Icemaker Connection
Community & neighborhood
Community
- Community features: Public Transportation, Shopping, Tennis Court(s), Park, Walk/Jog Trails, Golf, Medical Facility, Laundromat, House of Worship, Private School, Public School, Sidewalks
Location
- Region: Springfield
- Subdivision: East Forest Park
Other
Other facts
- Road surface type: Paved
Price history
| Date | Event | Price |
|---|---|---|
| 11/12/2024 | Sold | $320,000+3.2%$222/sqft |
Source: MLS PIN #73290393 Report a problem | ||
| 9/22/2024 | Contingent | $310,000$215/sqft |
Source: MLS PIN #73290393 Report a problem | ||
| 9/16/2024 | Listed for sale | $310,000+82.5%$215/sqft |
Source: MLS PIN #73290393 Report a problem | ||
| 6/15/2010 | Sold | $169,900$118/sqft |
Source: Public Record Report a problem | ||
| 4/10/2010 | Listed for sale | $169,900+13.3%$118/sqft |
Source: Daniel D. Kelly #71060470 Report a problem | ||
Public tax history
| Year | Property taxes | Tax assessment |
|---|---|---|
| 2025 | $4,709 +11.5% | $300,300 +14.1% |
| 2024 | $4,225 +4.9% | $263,100 +11.4% |
| 2023 | $4,027 +7.7% | $236,200 +18.9% |
Find assessor info on the county website
Neighborhood: East Forest Park
Nearby schools
GreatSchools rating
- 5/10Frederick Harris Elementary SchoolGrades: PK-5Distance: 0.4 mi
- NALiberty Preparatory AcademyGrades: 9-12Distance: 1.3 mi
Schools provided by the listing agent
- Elementary: Frederick
- Middle: Alfred Zanetti
- High: Hs/Science-Tech
Source: MLS PIN. This data may not be complete. We recommend contacting the local school district to confirm school assignments for this home.

Get pre-qualified for a loan
At Zillow Home Loans, we can pre-qualify you in as little as 5 minutes with no impact to your credit score.An equal housing lender. NMLS #10287.
