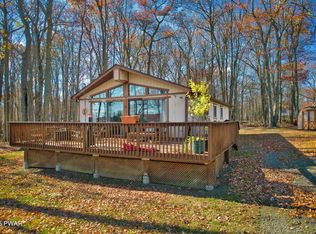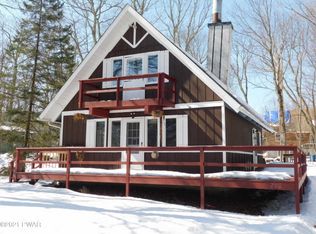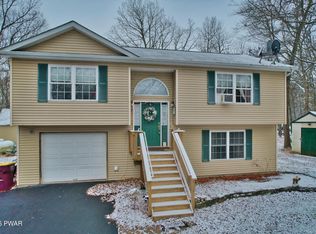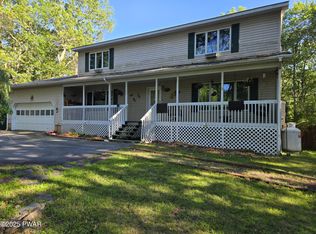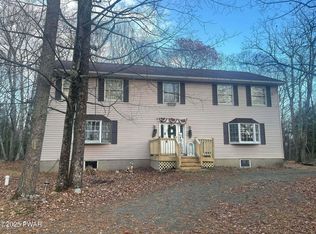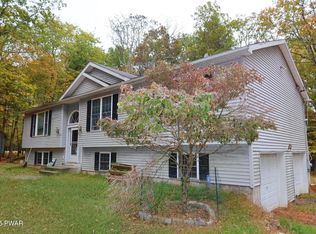This 2496 square foot single family home has 4 bedrooms and 3.0 bathrooms. This home is located at 116 Gap View Rd, Milford, PA 18337.
Foreclosed
Est. $378,900
116 Gap View Rd, Milford, PA 18337
4beds
2,496sqft
SingleFamily
Built in 2008
1 Acres Lot
$378,900 Zestimate®
$152/sqft
$1,100/mo HOA
Overview
- 128 days |
- 27 |
- 0 |
Facts & features
Interior
Bedrooms & bathrooms
- Bedrooms: 4
- Bathrooms: 3
- Full bathrooms: 2
- 1/2 bathrooms: 1
Heating
- Baseboard, Wall
Appliances
- Included: Dishwasher, Dryer, Freezer, Microwave, Range / Oven, Refrigerator, Washer
Features
- Flooring: Carpet
- Basement: Partially finished
- Has fireplace: Yes
Interior area
- Total interior livable area: 2,496 sqft
Property
Parking
- Parking features: Garage - Attached
Features
- Exterior features: Stone, Vinyl, Wood products
- Has view: Yes
- View description: None
Lot
- Size: 1 Acres
Details
- Parcel number: 020493
Construction
Type & style
- Home type: SingleFamily
- Architectural style: Contemporary
Materials
- Roof: Shake / Shingle
Condition
- Year built: 2008
Community & HOA
HOA
- Has HOA: Yes
- HOA fee: $1,100 monthly
Location
- Region: Milford
Financial & listing details
- Price per square foot: $152/sqft
- Tax assessed value: $128,024
- Annual tax amount: $5,064
Visit our professional directory to find a foreclosure specialist in your area that can help with your home search.
Find a foreclosure agentForeclosure details
Estimated market value
$378,900
$345,000 - $413,000
$3,294/mo
Price history
Price history
| Date | Event | Price |
|---|---|---|
| 10/9/2025 | Sold | $50,500-86.7%$20/sqft |
Source: Public Record Report a problem | ||
| 5/24/2025 | Listing removed | $379,900$152/sqft |
Source: | ||
| 8/27/2024 | Price change | $379,900+5.7%$152/sqft |
Source: | ||
| 7/8/2024 | Pending sale | $359,500$144/sqft |
Source: | ||
| 6/22/2024 | Listed for sale | $359,500+23.1%$144/sqft |
Source: | ||
Public tax history
Public tax history
| Year | Property taxes | Tax assessment |
|---|---|---|
| 2025 | $5,064 +4.7% | $32,010 |
| 2024 | $4,836 +1.5% | $32,010 |
| 2023 | $4,764 +2.7% | $32,010 |
Find assessor info on the county website
BuyAbility℠ payment
Estimated monthly payment
Boost your down payment with 6% savings match
Earn up to a 6% match & get a competitive APY with a *. Zillow has partnered with to help get you home faster.
Learn more*Terms apply. Match provided by Foyer. Account offered by Pacific West Bank, Member FDIC.Climate risks
Neighborhood: 18337
Nearby schools
GreatSchools rating
- 6/10Dingman-Delaware El SchoolGrades: 3-5Distance: 2.1 mi
- 8/10Dingman-Delaware Middle SchoolGrades: 6-8Distance: 2.2 mi
- 10/10Delaware Valley High SchoolGrades: 9-12Distance: 7.2 mi
- Loading
