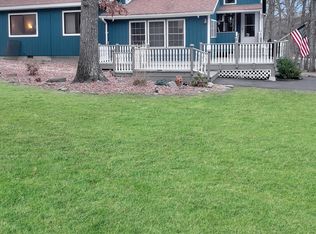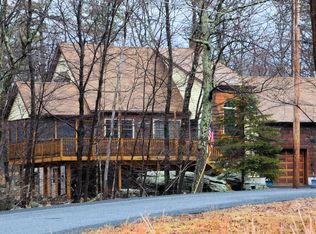Sold for $475,000 on 05/08/24
$475,000
116 French Coach Rd, Milford, PA 18337
3beds
2,900sqft
Single Family Residence
Built in 1984
1 Acres Lot
$481,300 Zestimate®
$164/sqft
$3,475 Estimated rent
Home value
$481,300
$438,000 - $529,000
$3,475/mo
Zestimate® history
Loading...
Owner options
Explore your selling options
What's special
Better than New!!! This Fully Restored and very spacious 3 Bedroom - 3.5 Bathroom Contemporary Home has been beautifully upgraded. Home features an open and airy floorplan with vaulted ceilings and balcony overlooking the living room. Brand New kitchen with delightful mood lighting and breakfast bar and formal dining area with sliders to the 1st floor rear deck for outside entertaining. Large cleared yard on 2.5 acre lot. Exterior also includes a horseshoe driveway, 2 car attached garage a shed and a second deck off the two bedrooms upstairs. Features Gleaming Hardwood Floors. throughout with Vaulted Ceiling and upstairs Balcony. 1st floor includes a florida room with awesome window light. The Master Bedroom suite includes a walk-in cedar closet and Master Bathroom. A new laundry room was created on the first floor for convenience as well as second Half Bath off living room. Upstairs features 2 Bedrooms each with their own bathroom. with each . Basement room ready to be finished and could be a recreation room. New Furnace Hot water heater and upgraded electric. Located in the desired Gold Key Lake community which features Beach for swimming fishing, clubhouse, baseball soccer fields tennis and basketball courts and children's playground and even an Italian restaurant. HOA includes all those amenities including Trash collection and road maintenance.
Zillow last checked: 8 hours ago
Listing updated: September 10, 2024 at 10:20pm
Listed by:
Paul Hamilton 845-856-4400,
Orange-West Realty Inc.
Bought with:
Giancarlos Veras, RS367614
Iron Valley R E Tri-State
Source: PWAR,MLS#: PW240779
Facts & features
Interior
Bedrooms & bathrooms
- Bedrooms: 3
- Bathrooms: 4
- Full bathrooms: 3
- 1/2 bathrooms: 1
Primary bedroom
- Description: Walk in Cedar Closet
- Area: 374
- Dimensions: 22 x 17
Bedroom 2
- Area: 138
- Dimensions: 12 x 11.5
Bedroom 3
- Area: 138.96
- Dimensions: 12 x 11.58
Primary bathroom
- Description: Master bath with separate tub and shower
- Area: 48
- Dimensions: 8 x 6
Bathroom 1
- Description: Half Bath
- Area: 12
- Dimensions: 4 x 3
Bathroom 2
- Area: 48.69
- Dimensions: 5.41 x 9
Bathroom 3
- Area: 48.69
- Dimensions: 5.41 x 9
Kitchen
- Area: 140.8
- Dimensions: 11 x 12.8
Living room
- Description: Living Rm/ Dining Room Combo
- Area: 618.57
- Dimensions: 27 x 22.91
Heating
- Oil, Wall Furnace
Cooling
- Ceiling Fan(s)
Appliances
- Included: Dishwasher, Water Heater, Refrigerator, Range, Oven, Microwave, Instant Hot Water
Features
- Breakfast Bar, Storage, Soaking Tub, Recessed Lighting, Open Floorplan, Natural Woodwork, High Ceilings, Granite Counters, Eat-in Kitchen, Cedar Closet(s)
- Flooring: Hardwood, Tile
- Doors: Sliding Doors, Storm Door(s)
- Windows: Screens, Skylight(s)
- Basement: Concrete,Walk-Up Access,Walk-Out Access,Storage Space,Partially Finished,Full
- Number of fireplaces: 1
- Fireplace features: Living Room, Wood Burning Stove, Wood Burning
Interior area
- Total structure area: 2,900
- Total interior livable area: 2,900 sqft
- Finished area above ground: 2,900
- Finished area below ground: 1,440
Property
Parking
- Parking features: Drive Through, Paved, Gravel, Driveway
- Has garage: Yes
- Has uncovered spaces: Yes
Features
- Levels: Two
- Stories: 3
- Patio & porch: Deck, Front Porch
- Exterior features: Storage, Rain Gutters, Private Yard, Lighting
- Pool features: None
- Fencing: None
- Has view: Yes
- View description: Neighborhood, Trees/Woods
- Body of water: None
Lot
- Size: 1 Acres
- Features: Back Yard, Level, Front Yard, Cleared
Details
- Additional structures: Garage(s), Second Garage
- Parcel number: 109.020102.008 069119
- Zoning: Residential
Construction
Type & style
- Home type: SingleFamily
- Architectural style: Contemporary
- Property subtype: Single Family Residence
Materials
- Brick, T1-11, Vinyl Siding
- Foundation: Concrete Perimeter, Raised
- Roof: Asphalt
Condition
- Updated/Remodeled
- New construction: No
- Year built: 1984
Utilities & green energy
- Electric: 200+ Amp Service
- Sewer: Septic Tank
- Water: Private, Well
- Utilities for property: Cable Available, Water Connected, Electricity Connected
Community & neighborhood
Community
- Community features: Clubhouse, Tennis Court(s), Restaurant, Playground, Park, Lake
Location
- Region: Milford
- Subdivision: Gold Key Lake Estates
HOA & financial
HOA
- Has HOA: Yes
- HOA fee: $1,635 annually
- Amenities included: Beach Access, Trash, Tennis Court(s), Parking, Playground, Picnic Area, Beach Rights
- Services included: Trash
Other
Other facts
- Listing terms: Cash,VA Loan,FHA,Conventional
Price history
| Date | Event | Price |
|---|---|---|
| 5/8/2024 | Sold | $475,000+5.6%$164/sqft |
Source: | ||
| 4/5/2024 | Pending sale | $450,000$155/sqft |
Source: | ||
| 3/29/2024 | Listed for sale | $450,000+125%$155/sqft |
Source: | ||
| 8/24/2023 | Sold | $200,000-42.7%$69/sqft |
Source: | ||
| 7/25/2023 | Pending sale | $349,000$120/sqft |
Source: | ||
Public tax history
| Year | Property taxes | Tax assessment |
|---|---|---|
| 2025 | $6,617 +4.7% | $41,830 |
| 2024 | $6,319 +1.5% | $41,830 |
| 2023 | $6,225 +2.7% | $41,830 |
Find assessor info on the county website
Neighborhood: 18337
Nearby schools
GreatSchools rating
- 6/10Dingman-Delaware El SchoolGrades: 3-5Distance: 2.9 mi
- 8/10Dingman-Delaware Middle SchoolGrades: 6-8Distance: 3 mi
- 10/10Delaware Valley High SchoolGrades: 9-12Distance: 7.2 mi

Get pre-qualified for a loan
At Zillow Home Loans, we can pre-qualify you in as little as 5 minutes with no impact to your credit score.An equal housing lender. NMLS #10287.
Sell for more on Zillow
Get a free Zillow Showcase℠ listing and you could sell for .
$481,300
2% more+ $9,626
With Zillow Showcase(estimated)
$490,926
