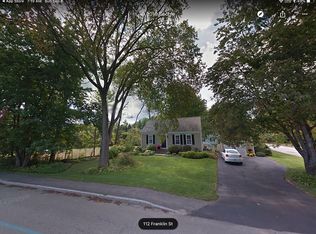As you walk through the front door you are greeted with a stunning wood fireplace in the living room ... it's one-of-a-kind! Must see to believe. Tray ceiling in living room & den. Spacious eat-in kitchen with unique cabinets. Plenty of storage in kitchen. Also formal dining room off kitchen. First floor master bedroom with full bath across hall. Another bedroom on first floor. Hardwood floors through out on first floor. Two more bedrooms on second floor with carpet and another full bath. Lots of natural light and windows throughout this house. Central vacuum and wired for Invisible Fence. Office in finished basement with another wood fireplace and in-ground pool in fenced in backyard with gazebo and cabana.
This property is off market, which means it's not currently listed for sale or rent on Zillow. This may be different from what's available on other websites or public sources.
