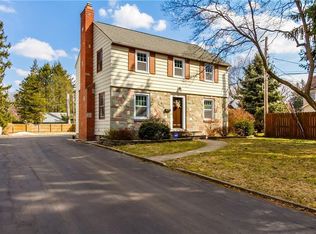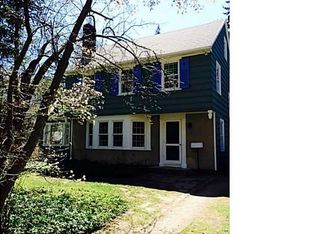Welcome to 116 Frankland Rd, a classic example of 1920's tudor architecture. The circular driveway delivers you to the stone entrance with charming red arched door. The gleaming hardwood floors feature Greek Key design throughout much of the first floor, a detail rarely seen in todays homes. Enjoy a gourmet dinner prepared in the chefs kitchen and then served in the formal dining room or maybe more casually in the enclosed porch with flagstone floor reminiscent of European homes. The generously proportioned family room leads to a private stone patio for those al fresco evenings. A convenient first floor laundry and half bath are off the family room. The 3 upstairs bedrooms are well appointed, bright and airy. For additional space the walk-out basement features a fireplace, bedroom and full bath. All mechanics, furnace, central air, plumbing, roof and electrical are new in 2019. Furnished option, please inquire.
This property is off market, which means it's not currently listed for sale or rent on Zillow. This may be different from what's available on other websites or public sources.

