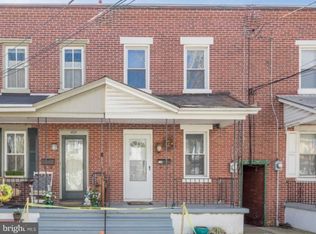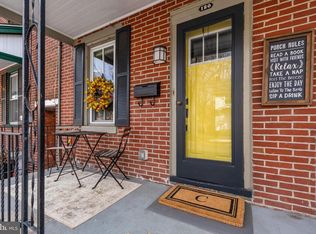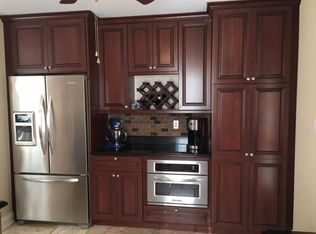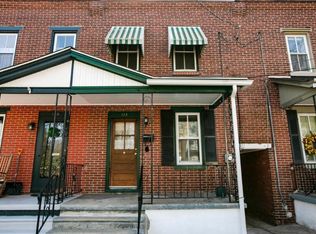Sold for $515,000 on 07/09/25
$515,000
116 Fowler Ave, Haddonfield, NJ 08033
2beds
1,132sqft
Townhouse
Built in 1890
1,080 Square Feet Lot
$533,100 Zestimate®
$455/sqft
$3,416 Estimated rent
Home value
$533,100
$469,000 - $608,000
$3,416/mo
Zestimate® history
Loading...
Owner options
Explore your selling options
What's special
Located just steps from Haddonfield’s Blue Ribbon schools, vibrant downtown shops, restaurants, and the PATCO train to Philadelphia, this classic brick home blends character with modern updates. Meticulously maintained! A covered front porch greets you and sets the tone for easy outdoor living—perfect for morning coffee or evening wine. The first floor offers an open-concept layout featuring wood floors, painted exposed brick, built-in bookshelves, and custom woodwork. Recently renovated, the kitchen boasts new white quartz counters, all new high-end stainless appliances (2023) white cabinetry, and a stone tile backsplash. Just off the kitchen, a beautiful addition has the dining room, a full bath, mud room, washer and dryer. This could also be a home office or even a first floor bedroom! Spacious, renovated full bath with neutral tile, glass enclosed shower and a fancy Toto commode. Mud room spills out into the private backyard. Two large bedrooms with good closet space, tons of natural light, hardwood floors and new ceiling fans on the second floor. The hall bath features a a white tile tub/shower and built-in linen closet. The basement is a great bonus with an exercise area and so many upgrades including; new sewer line to the street, all new electric, newly parged walls, and replacement windows. The back yard is bucolic with a brick patio, professional plantings and even ivy perfectly trained to climb on the fences. All new HVAC in 2022, sewer line throughout, replacement windows throughout, newly painted front porch and electric upgraded so it can hold an EV charger. This home offers the best of both worlds: the downtown energy and convenience, with the charm and tight community of historic Haddonfield with Blue-Ribbon schools!
Zillow last checked: 11 hours ago
Listing updated: July 09, 2025 at 08:24am
Listed by:
Jeanne Wolschina 856-261-5202,
Lisa Wolschina & Associates, Inc.
Bought with:
Mark Lenny, 7853330
Prominent Properties Sotheby's International Realty
Source: Bright MLS,MLS#: NJCD2091192
Facts & features
Interior
Bedrooms & bathrooms
- Bedrooms: 2
- Bathrooms: 2
- Full bathrooms: 2
- Main level bathrooms: 1
Primary bedroom
- Level: Upper
- Area: 168 Square Feet
- Dimensions: 21 x 8
Bedroom 2
- Level: Upper
- Area: 80 Square Feet
- Dimensions: 10 x 8
Dining room
- Level: Main
- Area: 72 Square Feet
- Dimensions: 9 x 8
Exercise room
- Level: Lower
- Area: 168 Square Feet
- Dimensions: 14 x 12
Family room
- Level: Main
- Area: 252 Square Feet
- Dimensions: 21 x 12
Kitchen
- Level: Main
- Area: 80 Square Feet
- Dimensions: 10 x 8
Mud room
- Level: Main
- Area: 40 Square Feet
- Dimensions: 10 x 4
Heating
- Forced Air, Radiator, Natural Gas
Cooling
- Central Air, Electric
Appliances
- Included: Stainless Steel Appliance(s), Gas Water Heater
- Laundry: Main Level, Mud Room
Features
- Built-in Features, Ceiling Fan(s), Crown Molding, Dining Area, Open Floorplan, Kitchen - Gourmet, Upgraded Countertops, Wainscotting
- Flooring: Wood, Tile/Brick
- Windows: Replacement, Window Treatments
- Basement: Full,Interior Entry,Improved,Windows
- Has fireplace: No
Interior area
- Total structure area: 1,132
- Total interior livable area: 1,132 sqft
- Finished area above ground: 1,132
- Finished area below ground: 0
Property
Parking
- Parking features: Parking Fee, Permit Required, On Street
- Has uncovered spaces: Yes
Accessibility
- Accessibility features: None
Features
- Levels: Two
- Stories: 2
- Patio & porch: Patio, Porch
- Exterior features: Extensive Hardscape, Sidewalks, Street Lights
- Pool features: None
Lot
- Size: 1,080 sqft
- Dimensions: 15.00 x 72.00
Details
- Additional structures: Above Grade, Below Grade
- Parcel number: 170003200006 01
- Zoning: RES
- Special conditions: Standard
Construction
Type & style
- Home type: Townhouse
- Architectural style: Traditional
- Property subtype: Townhouse
Materials
- Brick
- Foundation: Other
Condition
- Excellent
- New construction: No
- Year built: 1890
- Major remodel year: 2023
Utilities & green energy
- Sewer: Public Sewer
- Water: Public
Community & neighborhood
Location
- Region: Haddonfield
- Subdivision: Downtown
- Municipality: HADDONFIELD BORO
Other
Other facts
- Listing agreement: Exclusive Right To Sell
- Ownership: Fee Simple
Price history
| Date | Event | Price |
|---|---|---|
| 7/9/2025 | Sold | $515,000-6.2%$455/sqft |
Source: | ||
| 5/18/2025 | Pending sale | $549,000$485/sqft |
Source: | ||
| 5/15/2025 | Contingent | $549,000$485/sqft |
Source: | ||
| 4/30/2025 | Listed for sale | $549,000+50.4%$485/sqft |
Source: | ||
| 6/30/2022 | Sold | $365,000$322/sqft |
Source: | ||
Public tax history
| Year | Property taxes | Tax assessment |
|---|---|---|
| 2025 | $8,138 +2.6% | $245,500 |
| 2024 | $7,932 +1.3% | $245,500 |
| 2023 | $7,827 +9.5% | $245,500 +8.7% |
Find assessor info on the county website
Neighborhood: 08033
Nearby schools
GreatSchools rating
- 8/10J. Fithian Tatem Elementary SchoolGrades: PK-5Distance: 0.4 mi
- 7/10Haddonfield Middle SchoolGrades: 6-8Distance: 0.3 mi
- 8/10Haddonfield Memorial High SchoolGrades: 9-12Distance: 0.4 mi
Schools provided by the listing agent
- Middle: Haddonfield
- High: Haddonfield Memorial
- District: Haddonfield Borough Public Schools
Source: Bright MLS. This data may not be complete. We recommend contacting the local school district to confirm school assignments for this home.

Get pre-qualified for a loan
At Zillow Home Loans, we can pre-qualify you in as little as 5 minutes with no impact to your credit score.An equal housing lender. NMLS #10287.
Sell for more on Zillow
Get a free Zillow Showcase℠ listing and you could sell for .
$533,100
2% more+ $10,662
With Zillow Showcase(estimated)
$543,762


