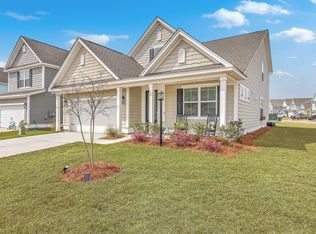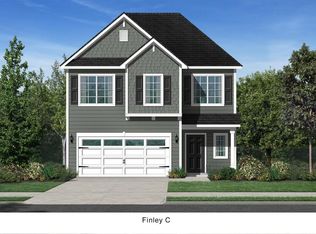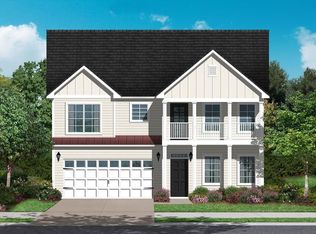Closed
$424,990
116 Forest Springs Rd, Moncks Corner, SC 29461
4beds
2,765sqft
Single Family Residence
Built in 2022
5,662.8 Square Feet Lot
$430,700 Zestimate®
$154/sqft
$2,576 Estimated rent
Home value
$430,700
$409,000 - $452,000
$2,576/mo
Zestimate® history
Loading...
Owner options
Explore your selling options
What's special
ASK ABOUT OUR INTEREST RATE PROGRAM FOR THIS HOME! LIST PRICE INCLUDES A $32,514 PRICE REDUCTION. SELLER WILL ALSO PAY UP TO $7500-$10K TOWARDS CLOSING COSTS. BUYER MUST USE THE SELLER'S PREFERRED LENDER AND CLOSING ATTORNEY TO QUALIFY FOR ALL PROMOTIONS. QUICK CLOSE! This home also has a large gameroom and formal dining. All homes include granite countertops in kitchen, stainless appliances to include built in microwave, dishwasher and smooth top stove. Ask about Hometown Hero / Boeing / Blackbaud / Volvo Incentives!INCENTIVES ARE TIED TO THE USE OF SELLER'S PREFERRED LENDER AND ATTORNEY. PLEASE SEE ON SITE AGENT FOR DETAILS.Foxbank is a MASTER PLANNED COMMUNITY w/retail shops, fitness center, 2 pools, playground & open air pavilion on a 67 acre Lake! ENERGY SAVING FEATURES: 14 SEER HVAC, Gas furnace, tankless gas water heater, low E windows and MUCH MORE!
Zillow last checked: 8 hours ago
Listing updated: November 05, 2024 at 04:31pm
Listed by:
Crescent Homes Realty LLC
Bought with:
Crescent Homes Realty LLC
Crescent Homes Realty LLC
Source: CTMLS,MLS#: 22025740
Facts & features
Interior
Bedrooms & bathrooms
- Bedrooms: 4
- Bathrooms: 4
- Full bathrooms: 3
- 1/2 bathrooms: 1
Heating
- Natural Gas
Cooling
- Central Air
Appliances
- Laundry: Washer Hookup, Laundry Room
Features
- Ceiling - Cathedral/Vaulted, Ceiling - Smooth, High Ceilings, Garden Tub/Shower, Kitchen Island, Walk-In Closet(s), Ceiling Fan(s), Eat-in Kitchen, Entrance Foyer, Pantry
- Flooring: Carpet, Ceramic Tile, Laminate
- Number of fireplaces: 1
- Fireplace features: Family Room, Gas Log, One
Interior area
- Total structure area: 2,765
- Total interior livable area: 2,765 sqft
Property
Parking
- Total spaces: 2
- Parking features: Garage, Attached, Garage Door Opener
- Attached garage spaces: 2
Features
- Levels: Two
- Stories: 2
- Entry location: Ground Level
- Patio & porch: Front Porch, Screened
Lot
- Size: 5,662 sqft
- Features: 0 - .5 Acre, Interior Lot
Details
- Parcel number: 1961602122
- Special conditions: 10 Yr Warranty
Construction
Type & style
- Home type: SingleFamily
- Architectural style: Traditional
- Property subtype: Single Family Residence
Materials
- Cement Siding
- Foundation: Slab
- Roof: Architectural
Condition
- New construction: Yes
- Year built: 2022
Details
- Warranty included: Yes
Utilities & green energy
- Sewer: Public Sewer
- Water: Public
- Utilities for property: BCW & SA, Berkeley Elect Co-Op, Dominion Energy, Moncks Corner
Green energy
- Green verification: HERS Index Score
Community & neighborhood
Community
- Community features: Dock Facilities, Dog Park, Fitness Center, Park, Pool, Trash, Walk/Jog Trails
Location
- Region: Moncks Corner
- Subdivision: Foxbank Plantation
Other
Other facts
- Listing terms: Any
Price history
| Date | Event | Price |
|---|---|---|
| 3/31/2023 | Sold | $424,990$154/sqft |
Source: | ||
| 2/11/2023 | Pending sale | $424,990$154/sqft |
Source: | ||
| 1/18/2023 | Price change | $424,990-5%$154/sqft |
Source: | ||
| 10/5/2022 | Listed for sale | $447,504-2.2%$162/sqft |
Source: | ||
| 7/18/2022 | Listing removed | -- |
Source: | ||
Public tax history
| Year | Property taxes | Tax assessment |
|---|---|---|
| 2024 | $2,729 +121.9% | $17,600 +351.3% |
| 2023 | $1,230 +472.1% | $3,900 +596.4% |
| 2022 | $215 | $560 |
Find assessor info on the county website
Neighborhood: 29461
Nearby schools
GreatSchools rating
- 7/10Foxbank ElementaryGrades: PK-5Distance: 0.6 mi
- 4/10Berkeley Middle SchoolGrades: 6-8Distance: 7.8 mi
- 5/10Berkeley High SchoolGrades: 9-12Distance: 7.6 mi
Schools provided by the listing agent
- Elementary: Foxbank
- Middle: Berkeley
- High: Berkeley
Source: CTMLS. This data may not be complete. We recommend contacting the local school district to confirm school assignments for this home.
Get a cash offer in 3 minutes
Find out how much your home could sell for in as little as 3 minutes with a no-obligation cash offer.
Estimated market value
$430,700
Get a cash offer in 3 minutes
Find out how much your home could sell for in as little as 3 minutes with a no-obligation cash offer.
Estimated market value
$430,700



