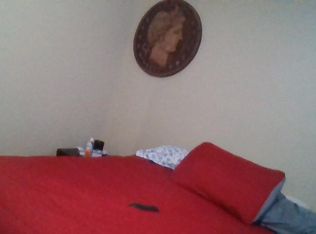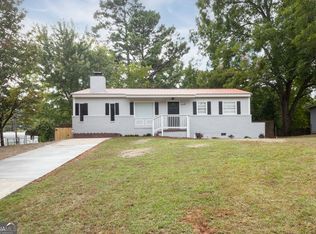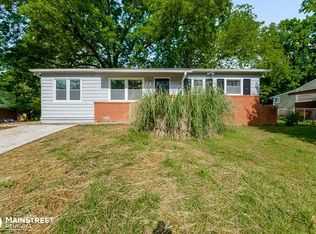Closed
$208,000
116 Flippen Rd, Stockbridge, GA 30281
3beds
1,392sqft
Single Family Residence, Residential
Built in 1955
1,306.8 Square Feet Lot
$201,600 Zestimate®
$149/sqft
$1,737 Estimated rent
Home value
$201,600
$187,000 - $214,000
$1,737/mo
Zestimate® history
Loading...
Owner options
Explore your selling options
What's special
2This cute remodeled 3 bedroom, 1 1/2 bath, 3-sided brick, ranch home is perfect for a starter home or investment property. A new hot water heater was installed recently, newer HVAC, new kitchen countertops and appliances. There is a large, 500 sq ft storage building in the back yard that is surrounded by a privacy fence. The home sits on an over-sized corner lot and is being sold as is. Come and see this before its gone!!! GREAT HOME AT A GREAT PRICE!
Zillow last checked: 8 hours ago
Listing updated: January 10, 2024 at 10:51pm
Listing Provided by:
Leah Williamson,
BHGRE Metro Brokers
Bought with:
Tanzania Montgomery, 392071
Prestige Properties of Georgia
Source: FMLS GA,MLS#: 7312824
Facts & features
Interior
Bedrooms & bathrooms
- Bedrooms: 3
- Bathrooms: 2
- Full bathrooms: 1
- 1/2 bathrooms: 1
- Main level bathrooms: 1
- Main level bedrooms: 3
Primary bedroom
- Features: Master on Main
- Level: Master on Main
Bedroom
- Features: Master on Main
Primary bathroom
- Features: Other
Dining room
- Features: None
Kitchen
- Features: Eat-in Kitchen, Stone Counters
Heating
- Central
Cooling
- Central Air
Appliances
- Included: Dishwasher, Electric Oven, Electric Range, Microwave, Refrigerator
- Laundry: In Hall
Features
- Walk-In Closet(s)
- Flooring: Vinyl
- Windows: Insulated Windows
- Basement: None
- Has fireplace: No
- Fireplace features: None
- Common walls with other units/homes: No Common Walls
Interior area
- Total structure area: 1,392
- Total interior livable area: 1,392 sqft
- Finished area above ground: 1,392
Property
Parking
- Total spaces: 2
- Parking features: Carport
- Carport spaces: 2
Accessibility
- Accessibility features: None
Features
- Levels: One
- Stories: 1
- Patio & porch: Patio
- Exterior features: None
- Pool features: None
- Spa features: None
- Fencing: Back Yard
- Has view: Yes
- View description: Other
- Waterfront features: None
- Body of water: None
Lot
- Size: 1,306 sqft
- Features: Level
Details
- Additional structures: None
- Parcel number: S1205005000
- Other equipment: None
- Horse amenities: None
Construction
Type & style
- Home type: SingleFamily
- Architectural style: Ranch
- Property subtype: Single Family Residence, Residential
Materials
- Brick 3 Sides
- Foundation: Block
- Roof: Composition,Shingle
Condition
- Updated/Remodeled
- New construction: No
- Year built: 1955
Details
- Warranty included: Yes
Utilities & green energy
- Electric: 110 Volts
- Sewer: Public Sewer
- Water: Public
- Utilities for property: Cable Available, Electricity Available, Sewer Available, Water Available
Green energy
- Energy efficient items: None
- Energy generation: None
Community & neighborhood
Security
- Security features: None
Community
- Community features: Near Schools, Near Shopping, Near Trails/Greenway
Location
- Region: Stockbridge
- Subdivision: Hillcrest Park
Other
Other facts
- Road surface type: Asphalt
Price history
| Date | Event | Price |
|---|---|---|
| 1/5/2024 | Sold | $208,000-0.9%$149/sqft |
Source: | ||
| 12/18/2023 | Pending sale | $209,900$151/sqft |
Source: | ||
| 12/11/2023 | Listed for sale | $209,900+10.5%$151/sqft |
Source: | ||
| 5/11/2023 | Listing removed | $190,000$136/sqft |
Source: | ||
| 4/18/2023 | Listed for sale | $190,000$136/sqft |
Source: | ||
Public tax history
| Year | Property taxes | Tax assessment |
|---|---|---|
| 2024 | $3,398 +2.1% | $78,120 +3.5% |
| 2023 | $3,329 +78.7% | $75,480 +80.9% |
| 2022 | $1,863 +18.9% | $41,720 +22.9% |
Find assessor info on the county website
Neighborhood: 30281
Nearby schools
GreatSchools rating
- 4/10Smith-Barnes Elementary SchoolGrades: 4-5Distance: 0.6 mi
- 2/10Stockbridge Middle SchoolGrades: 6-8Distance: 1.7 mi
- 3/10Stockbridge High SchoolGrades: 9-12Distance: 2.7 mi
Schools provided by the listing agent
- Elementary: Stockbridge
- Middle: Stockbridge
- High: Stockbridge
Source: FMLS GA. This data may not be complete. We recommend contacting the local school district to confirm school assignments for this home.
Get a cash offer in 3 minutes
Find out how much your home could sell for in as little as 3 minutes with a no-obligation cash offer.
Estimated market value$201,600
Get a cash offer in 3 minutes
Find out how much your home could sell for in as little as 3 minutes with a no-obligation cash offer.
Estimated market value
$201,600


