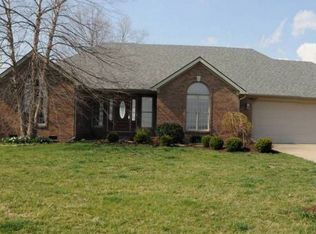Experience the peace and quiet of the country in this 3BR/2BA, 2500sf ranch situated on over 5 acres while still being just minutes from town. This all brick home features hardwood flooring, vaulted family room with gas log fireplace, kitchen with all appliances - even washer and dryer! Plenty of dining options with a kitchen bar, eat-in area in kitchen and formal dining. Master suite with crown molding, door leading to deck, whirlpool tub and walk-in closet. Two generously sized guest bedrooms, full guest bath with large dual sink vanity and a separate utility room round out the 1st floor. Above the garage is a bonus room with skylights that you could use as a 4th bedroom if needed, or would make a great home office, play room or additional family room. HVAC and dimensional roof are only 3 years young and water heater is new! Home is all electric and serviced by KU. Part of the back deck is covered and screened in with another portion open. DSL service is available. Call today!
This property is off market, which means it's not currently listed for sale or rent on Zillow. This may be different from what's available on other websites or public sources.

