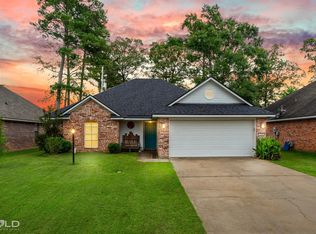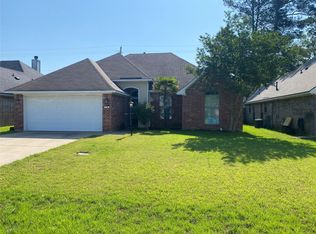Sold
Price Unknown
116 Fitzwilliam St, Haughton, LA 71037
4beds
1,925sqft
Single Family Residence
Built in 2007
6,054.84 Square Feet Lot
$291,800 Zestimate®
$--/sqft
$2,058 Estimated rent
Home value
$291,800
$251,000 - $341,000
$2,058/mo
Zestimate® history
Loading...
Owner options
Explore your selling options
What's special
Welcome to this exquisite traditional-style home, a true gem nestled in the serene Tuscany Villas. This stunning four-bedroom, two-bath residence offers an impressive 1,925 sq. ft. of living space, perfect for families or those seeking room to grow. As you step inside, you’ll immediately notice the immaculate condition of the home, featuring elegant new flooring that enhances its inviting atmosphere. The heart of this home is the spacious kitchen, boasting beautiful granite countertops that seamlessly blend style and functionality. The bathrooms showcase cultured marble finishes, adding a touch of luxury to your daily routine. With a new roof installed in 2020, you can enjoy peace of mind knowing that this home is well-maintained and ready for you to make it your own. One of the standout features of this property is its prime location. Situated just a short drive from Barksdale Air Force Base and I-20, you’ll have quick access to everything you need, while still enjoying the tranquility of a quiet, kid-friendly neighborhood. The sellers have cherished the sense of community here, with plenty of children in the area and minimal traffic, making it an ideal environment for families. This home truly gives you the feel of being away from the hustle and bustle of town, yet you can easily access local amenities and attractions. Don’t miss this rare opportunity to own a beautiful four-bedroom home in one of the most desirable neighborhoods. Schedule your private showing today and discover why this home is perfect for you! Also, NO HOA! NO HOA! NO HOA! NO HOA!
Zillow last checked: 8 hours ago
Listing updated: June 19, 2025 at 07:28pm
Listed by:
Terri Levesque 0000073902 318-746-0011,
Diamond Realty & Associates 318-746-0011
Bought with:
Shelly Torres-Llorens
Berkshire Hathaway HomeServices Ally Real Estate
Source: NTREIS,MLS#: 20880924
Facts & features
Interior
Bedrooms & bathrooms
- Bedrooms: 4
- Bathrooms: 2
- Full bathrooms: 2
Primary bedroom
- Features: Ceiling Fan(s), Dual Sinks, En Suite Bathroom, Jetted Tub, Separate Shower, Walk-In Closet(s)
- Level: First
- Dimensions: 1 x 1
Living room
- Features: Ceiling Fan(s), Fireplace
- Level: First
- Dimensions: 1 x 1
Heating
- Central
Cooling
- Central Air
Appliances
- Included: Dishwasher, Electric Cooktop, Electric Range, Disposal, Microwave
- Laundry: Laundry in Utility Room
Features
- Built-in Features, Decorative/Designer Lighting Fixtures, Eat-in Kitchen, Granite Counters, High Speed Internet, Pantry, Cable TV, Walk-In Closet(s), Wired for Sound
- Flooring: Carpet, Ceramic Tile
- Has basement: No
- Number of fireplaces: 1
- Fireplace features: Gas Starter, Wood Burning
Interior area
- Total interior livable area: 1,925 sqft
Property
Parking
- Total spaces: 2
- Parking features: Concrete, Door-Single, Driveway, Garage Faces Front, Garage, Garage Door Opener
- Attached garage spaces: 2
- Has uncovered spaces: Yes
Features
- Levels: One
- Stories: 1
- Patio & porch: Covered
- Pool features: None
- Fencing: Back Yard,Fenced,Full,Wood
Lot
- Size: 6,054 sqft
Details
- Parcel number: 164155
Construction
Type & style
- Home type: SingleFamily
- Architectural style: Ranch,Traditional,Detached
- Property subtype: Single Family Residence
Materials
- Brick, Stone Veneer
- Foundation: Combination, Slab
- Roof: Composition
Condition
- Year built: 2007
Utilities & green energy
- Sewer: Public Sewer
- Water: Public
- Utilities for property: Sewer Available, Water Available, Cable Available
Community & neighborhood
Security
- Security features: Smoke Detector(s)
Location
- Region: Haughton
- Subdivision: Tuscany Villas
Other
Other facts
- Listing terms: Cash,Conventional,FHA,USDA Loan
Price history
| Date | Event | Price |
|---|---|---|
| 5/30/2025 | Sold | -- |
Source: NTREIS #20880924 Report a problem | ||
| 5/22/2025 | Pending sale | $285,000$148/sqft |
Source: NTREIS #20880924 Report a problem | ||
| 4/12/2025 | Contingent | $285,000$148/sqft |
Source: NTREIS #20880924 Report a problem | ||
| 3/25/2025 | Listed for sale | $285,000$148/sqft |
Source: NTREIS #20880924 Report a problem | ||
| 4/15/2008 | Sold | -- |
Source: Public Record Report a problem | ||
Public tax history
| Year | Property taxes | Tax assessment |
|---|---|---|
| 2024 | $2,070 +51% | $25,576 +41.1% |
| 2023 | $1,371 +0.5% | $18,132 |
| 2022 | $1,364 | $18,132 |
Find assessor info on the county website
Neighborhood: 71037
Nearby schools
GreatSchools rating
- 5/10Princeton Elementary SchoolGrades: 4-5Distance: 3.7 mi
- 6/10Haughton Middle SchoolGrades: 6-8Distance: 0.4 mi
- 7/10Haughton High SchoolGrades: 8-12Distance: 1.5 mi
Schools provided by the listing agent
- Elementary: Bossier ISD schools
- Middle: Bossier ISD schools
- High: Bossier ISD schools
- District: Bossier PSB
Source: NTREIS. This data may not be complete. We recommend contacting the local school district to confirm school assignments for this home.
Sell for more on Zillow
Get a Zillow Showcase℠ listing at no additional cost and you could sell for .
$291,800
2% more+$5,836
With Zillow Showcase(estimated)$297,636

