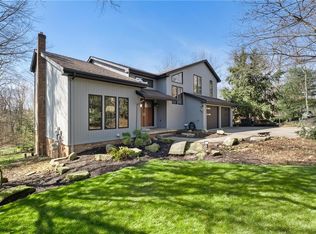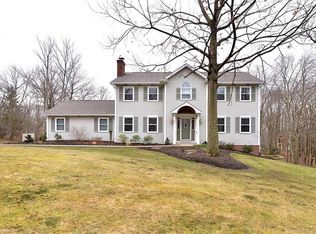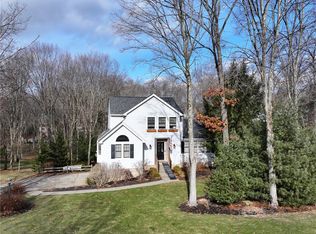Sold for $469,900
$469,900
116 Firethorn Rd, Baden, PA 15005
4beds
--sqft
Single Family Residence
Built in 1990
0.52 Acres Lot
$483,700 Zestimate®
$--/sqft
$2,543 Estimated rent
Home value
$483,700
$430,000 - $542,000
$2,543/mo
Zestimate® history
Loading...
Owner options
Explore your selling options
What's special
WOW! Incredible Bradford Park Timeless Classic Brick Colonial. Nestled on a lush picturesque private lot minutes to all major roadways, shopping, dining, schools, parks, and all other daily amenities. 2023 NEW Windows, Luxury vinyl plank, freshly painted 2019, open floor plan concept kitchen/family room, gourmet custom eat-in kitchen fully equipped w/high end stainless appliances 2019, Cambria quartz counters, pantry & custom backsplash, gorgeous family w/feature gas fireplace, formal living & dining rooms, Vaulted ceiling luxury master suite w/spa-like bathroom w/2019 Skylight, and walk-in closet, spacious additional bedrooms, closets, and a renovated full bathroom w/Skylight. Use your imagination large Full Basement, covered rear Timber Tech deck that overlooks the lush grounds w/stairs, Concrete patio, covered front entry, oversized 2 car garage w/man door, concrete driveway, leaf guards, ceiling fans, window blinds, washer/dryer. Meticulously maintained! Phenomenal Home & Property
Zillow last checked: 8 hours ago
Listing updated: July 01, 2024 at 12:23pm
Listed by:
Jason Rakers 724-933-6300,
RE/MAX SELECT REALTY
Bought with:
Stacy Markle, RS317479
KELLER WILLIAMS REALTY
Source: WPMLS,MLS#: 1649395 Originating MLS: West Penn Multi-List
Originating MLS: West Penn Multi-List
Facts & features
Interior
Bedrooms & bathrooms
- Bedrooms: 4
- Bathrooms: 3
- Full bathrooms: 2
- 1/2 bathrooms: 1
Primary bedroom
- Level: Upper
- Dimensions: 17x14
Bedroom 2
- Level: Upper
- Dimensions: 13x11
Bedroom 3
- Level: Upper
- Dimensions: 12x12
Bedroom 4
- Level: Upper
- Dimensions: 14x11
Bonus room
- Level: Lower
- Dimensions: 25x17
Dining room
- Level: Main
- Dimensions: 12x11
Entry foyer
- Level: Main
- Dimensions: 13x12
Family room
- Level: Main
- Dimensions: 19x14
Kitchen
- Level: Main
- Dimensions: 22x12
Laundry
- Level: Main
- Dimensions: 7x7
Living room
- Level: Main
- Dimensions: 15x13
Heating
- Forced Air, Gas
Cooling
- Central Air
Appliances
- Included: Some Gas Appliances, Dryer, Dishwasher, Disposal, Microwave, Refrigerator, Stove, Washer
Features
- Kitchen Island, Pantry, Window Treatments
- Flooring: Ceramic Tile, Other, Carpet
- Windows: Multi Pane, Screens, Window Treatments
- Basement: Full,Interior Entry
- Number of fireplaces: 1
- Fireplace features: Gas
Property
Parking
- Total spaces: 2
- Parking features: Built In, Garage Door Opener
- Has attached garage: Yes
Features
- Levels: Two
- Stories: 2
- Pool features: None
Lot
- Size: 0.52 Acres
- Dimensions: 167 x 130 x 169 x 140 M/L
Details
- Parcel number: 600280166000
Construction
Type & style
- Home type: SingleFamily
- Architectural style: Colonial,Two Story
- Property subtype: Single Family Residence
Materials
- Brick
- Roof: Asphalt
Condition
- Resale
- Year built: 1990
Utilities & green energy
- Sewer: Public Sewer
- Water: Public
Community & neighborhood
Location
- Region: Baden
- Subdivision: Bradford Park
Price history
| Date | Event | Price |
|---|---|---|
| 7/1/2024 | Sold | $469,900 |
Source: | ||
| 4/22/2024 | Contingent | $469,900 |
Source: | ||
| 4/17/2024 | Listed for sale | $469,900+125.2% |
Source: | ||
| 7/11/2001 | Sold | $208,700 |
Source: Public Record Report a problem | ||
Public tax history
| Year | Property taxes | Tax assessment |
|---|---|---|
| 2023 | $6,587 +2% | $52,500 |
| 2022 | $6,456 | $52,500 |
| 2021 | $6,456 +1.7% | $52,500 |
Find assessor info on the county website
Neighborhood: 15005
Nearby schools
GreatSchools rating
- 4/10Economy El SchoolGrades: PK-5Distance: 2.4 mi
- 3/10Ambridge Area Junior High SchoolGrades: 6-8Distance: 5.4 mi
- 3/10Ambridge Area High SchoolGrades: 9-12Distance: 5.5 mi
Schools provided by the listing agent
- District: Ambridge
Source: WPMLS. This data may not be complete. We recommend contacting the local school district to confirm school assignments for this home.
Get pre-qualified for a loan
At Zillow Home Loans, we can pre-qualify you in as little as 5 minutes with no impact to your credit score.An equal housing lender. NMLS #10287.


