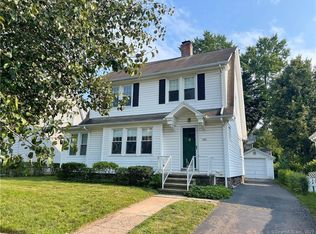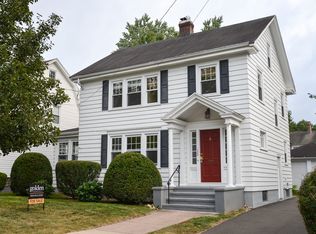Ideally located in the heart of Spring Glen,this Colonial is remodeled from top to bottom and is move-in ready. The first floor features a spacious living room with a corner fireplace, a sun-drenched dining room that is open to a beautifully renovated kitchen with granite countertops, stainless steel appliances, gas range, and a large center island and just off the kitchen is a mudroom and full bath. Equipped with hardwood floors throughout, energy efficient windows, natural gas heating and vinyl siding, this home has updated features while keeping its 1920s charm. Second floor offers a nice sized master bedroom, two additional bedrooms, a gorgeous updated bathroom, and a hallway linen closet. Make your way up the stairs to the third floor which includes a lovely remodeled office with enough space for two, and a cozy family room. Don't miss out on this well maintained gem in the heart of Spring Glen. Walking distance to shops, restaurants, and easy access to Yale and the city of New Haven. The exterior features a large front porch, two car garage, fully fenced in yard, and new landscaping. Please take a look at our virtual tour link above. Kindly note the following: Roof, gutters, and second floor bathroom (2011), hot water heater (2010), driveway (2008), garage doors, kitchen, and first floor bathroom (2007), vinyl siding and windows (2005). Square footage includes 231 sq feet on 3rd floor.
This property is off market, which means it's not currently listed for sale or rent on Zillow. This may be different from what's available on other websites or public sources.

