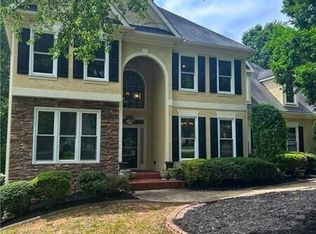Located in the heart of Peachtree City, this beautiful home offers traditional style & charm. The serene landscaped front yard, white exterior & rocking chair front porch contribute to the wonderful curb appeal. Main level features a welcoming 2 story entrance foyer, formal sitting room, detailed molding, flowing layout & an abundance of natural light. The open living room with inviting fireplace & door leading to the large back deck is ideal for relaxing. Kitchen boasts a lovely breakfast area with large bay windows, freshly painted white cabinets & stainless steel appliances. Gorgeous formal dining room with a designer light fixture is perfect for hosting friends & family. Primary bedroom retreat showcases high tray ceilings, walk in closet, neutral palette & spa-like en-suite. Primary bathroom features dual vanity, soaking tub & separate shower. Expansive bonus room is ideal for a playroom, office, library- endless possibilities! Full finished basement features an entertainment room with a reading nook, built-in bookshelves, workshop, half bathroom & additional storage space. Updates throughout include new HVAC, radon mitigation system, updated garage doors & fixtures. Sought after location with excellent schools. Walking distance to Kedron Elementary & the aquatic center!
This property is off market, which means it's not currently listed for sale or rent on Zillow. This may be different from what's available on other websites or public sources.
