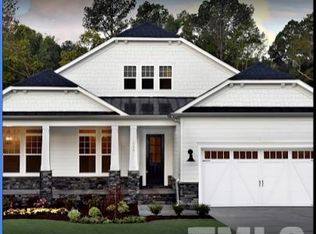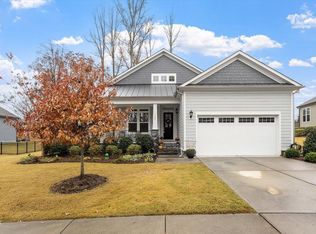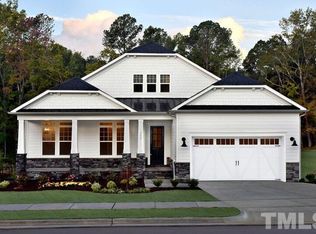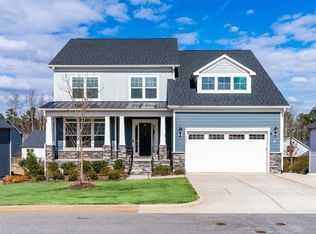Sold for $800,000 on 09/30/24
$800,000
116 Ferrell Rd W, Apex, NC 27523
4beds
2,948sqft
Single Family Residence, Residential
Built in 2017
0.29 Acres Lot
$829,500 Zestimate®
$271/sqft
$3,027 Estimated rent
Home value
$829,500
$738,000 - $929,000
$3,027/mo
Zestimate® history
Loading...
Owner options
Explore your selling options
What's special
OPEN SATURDAY, 8/24, 1:00-3:00 PM **Wonderful sprawling ranch home with a second floor on 1/3 acre in a fabulous West Cary location! **LAWN MAINTAINED BY HOA!** This beautiful home provides easy one-floor living with a spacious primary suite. You'll love the open floor plan with 10 ft ceilings on the first floor and plenty of windows overlooking the serene yard with mature trees. The bright and inviting gourmet kitchen features an oversized island with plenty of extra storage. The family room is a perfect spot for large family gatherings or quiet evenings in. Two additional bedrooms, a full bath, and a laundry room complete the main level. At the top of the stairs, you'll find a large bonus room with a spacious fourth bedroom and a third full bath adjacent. Central vacuum, tankless water heater, sealed crawl space (offering extra climate-controlled storage), and fresh sod in the backyard. Garage is over 23.5' deep, so plenty of space for a workbench or shelving. Short drive to shops, restaurants, and many grocery stores. Convenient to Highway 540, RTP, RDU airport, Jordan Lake and just down the road from the Tobacco Trail. Tour this stunning home to appreciate the picture-perfect neighborhood and prime location within 10-25 minutes of Chapel Hill, Durham, and Raleigh!
Zillow last checked: 8 hours ago
Listing updated: October 28, 2025 at 12:30am
Listed by:
Colin Liebling 917-519-7028,
Choice Residential Real Estate
Bought with:
Linda Trevor, 190844
Compass -- Cary
Carla Belanger, 231471
Compass -- Cary
Source: Doorify MLS,MLS#: 10043327
Facts & features
Interior
Bedrooms & bathrooms
- Bedrooms: 4
- Bathrooms: 3
- Full bathrooms: 3
Heating
- Forced Air, Natural Gas
Cooling
- Ceiling Fan(s), Central Air, Electric, Multi Units
Appliances
- Included: Dishwasher, Gas Cooktop, Plumbed For Ice Maker, Tankless Water Heater, Trash Compactor, Vented Exhaust Fan, Oven
- Laundry: Main Level
Features
- Built-in Features, Ceiling Fan(s), Central Vacuum, Crown Molding, Eat-in Kitchen, Entrance Foyer, Granite Counters, High Ceilings, Kitchen Island, Pantry, Master Downstairs, Recessed Lighting, Smooth Ceilings, Soaking Tub, Storage, Tray Ceiling(s), Walk-In Closet(s), Walk-In Shower, Water Closet
- Flooring: Carpet, Ceramic Tile, Hardwood, Laminate, Tile, Wood
- Basement: Crawl Space
- Number of fireplaces: 1
- Fireplace features: Gas, Gas Log, Great Room
Interior area
- Total structure area: 2,948
- Total interior livable area: 2,948 sqft
- Finished area above ground: 2,948
- Finished area below ground: 0
Property
Parking
- Total spaces: 6
- Parking features: None
- Attached garage spaces: 2
- Uncovered spaces: 4
Accessibility
- Accessibility features: Aging In Place
Features
- Levels: One and One Half
- Stories: 1
- Patio & porch: Deck, Front Porch, Screened
- Exterior features: Rain Gutters
- Pool features: None
- Spa features: None
- Has view: Yes
- View description: Trees/Woods
Lot
- Size: 0.29 Acres
- Features: Back Yard, Gentle Sloping, Hardwood Trees, Landscaped
Details
- Parcel number: 0092095
- Special conditions: Standard
Construction
Type & style
- Home type: SingleFamily
- Architectural style: Transitional
- Property subtype: Single Family Residence, Residential
Materials
- Frame, HardiPlank Type, Shake Siding, Stone Veneer
- Foundation: Raised
- Roof: Shingle
Condition
- New construction: No
- Year built: 2017
Details
- Builder name: Stanley Martin
Utilities & green energy
- Sewer: Public Sewer
- Water: Public
Community & neighborhood
Community
- Community features: Curbs, Sidewalks, Street Lights
Location
- Region: Apex
- Subdivision: Woodhall
HOA & financial
HOA
- Has HOA: Yes
- HOA fee: $154 monthly
- Amenities included: Landscaping, Maintenance Grounds
- Services included: Maintenance Grounds, Storm Water Maintenance
Other
Other facts
- Road surface type: Paved
Price history
| Date | Event | Price |
|---|---|---|
| 9/30/2024 | Sold | $800,000-0.6%$271/sqft |
Source: | ||
| 8/25/2024 | Pending sale | $805,000$273/sqft |
Source: | ||
| 8/23/2024 | Price change | $805,000-1.2%$273/sqft |
Source: | ||
| 7/27/2024 | Listed for sale | $815,000+41.2%$276/sqft |
Source: | ||
| 6/29/2024 | Listing removed | -- |
Source: Zillow Rentals Report a problem | ||
Public tax history
| Year | Property taxes | Tax assessment |
|---|---|---|
| 2024 | $5,164 +1.9% | $491,788 |
| 2023 | $5,065 +2% | $491,788 |
| 2022 | $4,967 | $491,788 |
Find assessor info on the county website
Neighborhood: 27523
Nearby schools
GreatSchools rating
- 9/10North Chatham ElementaryGrades: PK-5Distance: 5.9 mi
- 4/10Margaret B. Pollard Middle SchoolGrades: 6-8Distance: 10 mi
- 8/10Northwood HighGrades: 9-12Distance: 13.4 mi
Schools provided by the listing agent
- Elementary: Chatham - N Chatham
- Middle: Chatham - Margaret B Pollard
- High: Chatham - Northwood
Source: Doorify MLS. This data may not be complete. We recommend contacting the local school district to confirm school assignments for this home.
Get a cash offer in 3 minutes
Find out how much your home could sell for in as little as 3 minutes with a no-obligation cash offer.
Estimated market value
$829,500
Get a cash offer in 3 minutes
Find out how much your home could sell for in as little as 3 minutes with a no-obligation cash offer.
Estimated market value
$829,500



