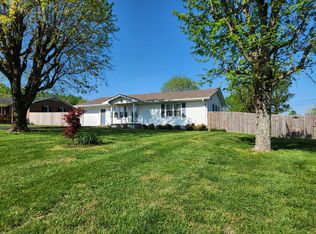Closed
$264,900
116 Ferguson Hill Rd, Lafayette, TN 37083
2beds
1,500sqft
Single Family Residence, Residential
Built in 1972
0.43 Acres Lot
$264,700 Zestimate®
$177/sqft
$1,635 Estimated rent
Home value
$264,700
$251,000 - $278,000
$1,635/mo
Zestimate® history
Loading...
Owner options
Explore your selling options
What's special
*NEW PRICE**Convenience, Charm and Location. This great brick home as all the upgrades and personal touches to make this your own private oasis. Wait until you see the tranquility of your backyard. New roof, New replacement windows and new paved drive are just some of the many upgrades outside this home over past year. Beautiful landscaping all around. Professional photos coming soon. But don't wait to schedule your visit before this one gets gone. Fresh paint, new flooring throughout and a great 2 car garage. Home qualifies for 100% financing.
Zillow last checked: 8 hours ago
Listing updated: November 13, 2023 at 09:03am
Listing Provided by:
David M. McClard 615-655-3551,
Exit Real Estate Solutions
Bought with:
KEN BODIN, 321376
Benchmark Realty, LLC
Source: RealTracs MLS as distributed by MLS GRID,MLS#: 2564142
Facts & features
Interior
Bedrooms & bathrooms
- Bedrooms: 2
- Bathrooms: 2
- Full bathrooms: 2
- Main level bedrooms: 2
Bedroom 1
- Features: Walk-In Closet(s)
- Level: Walk-In Closet(s)
- Area: 196 Square Feet
- Dimensions: 14x14
Bedroom 2
- Area: 168 Square Feet
- Dimensions: 14x12
Den
- Features: Separate
- Level: Separate
- Area: 196 Square Feet
- Dimensions: 14x14
Kitchen
- Features: Eat-in Kitchen
- Level: Eat-in Kitchen
- Area: 168 Square Feet
- Dimensions: 14x12
Living room
- Area: 312 Square Feet
- Dimensions: 26x12
Heating
- Central, Electric
Cooling
- Central Air, Electric
Appliances
- Included: Dishwasher, Electric Oven, Cooktop
- Laundry: Utility Connection
Features
- Ceiling Fan(s), Storage, Primary Bedroom Main Floor
- Flooring: Wood, Laminate, Tile
- Basement: Crawl Space
- Has fireplace: No
Interior area
- Total structure area: 1,500
- Total interior livable area: 1,500 sqft
- Finished area above ground: 1,500
Property
Parking
- Total spaces: 6
- Parking features: Detached
- Garage spaces: 2
- Uncovered spaces: 4
Features
- Levels: One
- Stories: 1
- Patio & porch: Patio, Covered, Porch
- Fencing: Back Yard
Lot
- Size: 0.43 Acres
- Dimensions: 125 x 150
- Features: Level
Details
- Parcel number: 059K A 02300 000
- Special conditions: Standard
Construction
Type & style
- Home type: SingleFamily
- Architectural style: Ranch
- Property subtype: Single Family Residence, Residential
Materials
- Brick
- Roof: Shingle
Condition
- New construction: No
- Year built: 1972
Utilities & green energy
- Sewer: Public Sewer
- Water: Public
- Utilities for property: Electricity Available, Water Available
Community & neighborhood
Location
- Region: Lafayette
- Subdivision: Seay Cothron Add
Price history
| Date | Event | Price |
|---|---|---|
| 11/10/2023 | Sold | $264,900$177/sqft |
Source: | ||
| 10/24/2023 | Listed for sale | $264,900$177/sqft |
Source: | ||
| 10/24/2023 | Pending sale | $264,900$177/sqft |
Source: | ||
| 9/28/2023 | Price change | $264,900-1.9%$177/sqft |
Source: | ||
| 8/28/2023 | Listed for sale | $269,900+1.1%$180/sqft |
Source: | ||
Public tax history
| Year | Property taxes | Tax assessment |
|---|---|---|
| 2025 | $1,193 +4% | $54,900 |
| 2024 | $1,147 +11.2% | $54,900 |
| 2023 | $1,032 +20.8% | $54,900 +102.4% |
Find assessor info on the county website
Neighborhood: 37083
Nearby schools
GreatSchools rating
- NAFairlane Elementary SchoolGrades: PK-1Distance: 0.9 mi
- 5/10Macon County Junior High SchoolGrades: 6-8Distance: 1.9 mi
- 6/10Macon County High SchoolGrades: 9-12Distance: 1.8 mi
Schools provided by the listing agent
- Elementary: Central Elementary
- Middle: Macon County Junior High School
- High: Macon County High School
Source: RealTracs MLS as distributed by MLS GRID. This data may not be complete. We recommend contacting the local school district to confirm school assignments for this home.
Get pre-qualified for a loan
At Zillow Home Loans, we can pre-qualify you in as little as 5 minutes with no impact to your credit score.An equal housing lender. NMLS #10287.
