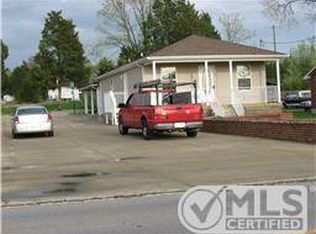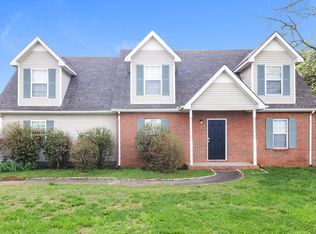Gorgeous all brick home that has been completely updated and upgraded! Beautiful hardwood floors on main level and in master bedroom, which also includes double vanities, spa tub and a walk in shower. Extra high 9ft ceilings. All bedrooms upstairs and have large walk in closets! This gorgeous home features a wide open floor plan, perfect for entertaining! Large kitchen island with plenty of bar seating, granite countertops and all Stainless Steel appliances. Large utility room/mudroom and 24x35 detached Garage/Storage bldg. Huge fenced in backyard and an adorable covered patio to enjoy some peace and quiet. Convenient location near lots of shopping and dining! Washer and Dryer Included! See a video tour on our website. Professionally managed by locally owned and operated RPM Rental Solutions, offering a tenant portal and easy online rent payments. Qualifications: Income that is 3x the rent; credit 600+; utilities can not be past due or in collections and good previous landlord references. Application fee: $50 per resident of the home who is 18 and over. Renters insurance with personal liability coverage is required. Technology and onboarding fees may apply. Small pet will be considered with a $450 non-refundable pet fee and $40/mo pet rent. Nearby schools: LaVergne Primary, LaVergne Middle, LaVergne High Schools (verify school zones)
This property is off market, which means it's not currently listed for sale or rent on Zillow. This may be different from what's available on other websites or public sources.

