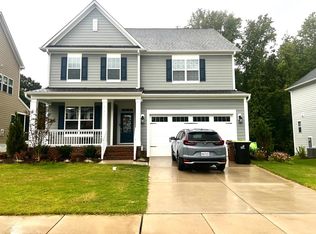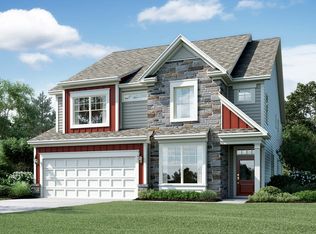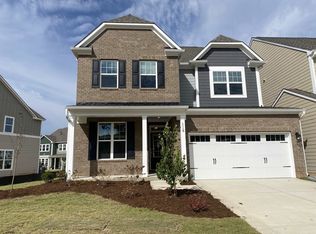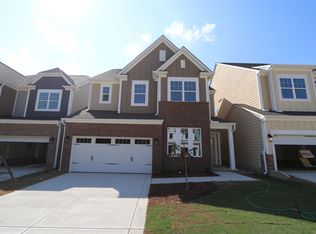Sold for $540,000 on 10/27/23
$540,000
116 Faxton Way #581, Holly Springs, NC 27540
4beds
2,400sqft
Duplex, Residential
Built in 2023
-- sqft lot
$533,200 Zestimate®
$225/sqft
$2,449 Estimated rent
Home value
$533,200
$507,000 - $560,000
$2,449/mo
Zestimate® history
Loading...
Owner options
Explore your selling options
What's special
Linden C- Guest bedroom with full bath, gas fireplace, Gourmet Kitchen with dining area and rear covered porch. Second floor has 2 Oversized secondary bedrooms and an amazing Owners suite with Trey Ceiling. The owners bath has a tile shower with bench and a soaking tub with tile surround! Washer, Dryer, Refrigerator and Blinds complete this amazing home.
Zillow last checked: 8 hours ago
Listing updated: October 27, 2025 at 11:55pm
Listed by:
Adair Preston 919-656-1609,
M/I Homes of Raleigh LLC,
Sabrina Field 919-669-3321,
M/I Homes of Raleigh LLC
Bought with:
Heather Donovan, 299499
Choice Residential Real Estate
Source: Doorify MLS,MLS#: 2535275
Facts & features
Interior
Bedrooms & bathrooms
- Bedrooms: 4
- Bathrooms: 3
- Full bathrooms: 3
Heating
- Natural Gas, Zoned
Cooling
- Zoned
Appliances
- Included: Cooktop, Dishwasher, Double Oven, Dryer, ENERGY STAR Qualified Appliances, Gas Cooktop, Gas Water Heater, Microwave, Plumbed For Ice Maker, Range Hood, Refrigerator, Oven, Washer
- Laundry: Upper Level
Features
- Double Vanity, Entrance Foyer, Granite Counters, High Ceilings, High Speed Internet, In-Law Floorplan, Pantry, Smooth Ceilings, Soaking Tub, Walk-In Closet(s), Walk-In Shower, Water Closet
- Flooring: Carpet, Combination, Laminate, Tile, Wood
- Windows: Blinds, Insulated Windows
- Number of fireplaces: 1
- Common walls with other units/homes: 1 Common Wall
Interior area
- Total structure area: 2,400
- Total interior livable area: 2,400 sqft
- Finished area above ground: 2,400
- Finished area below ground: 0
Property
Parking
- Total spaces: 2
- Parking features: Garage, Garage Door Opener
- Garage spaces: 2
Features
- Levels: Two
- Stories: 2
- Patio & porch: Porch
- Exterior features: Rain Gutters
- Pool features: Community
- Has view: Yes
Lot
- Size: 4,356 sqft
- Features: Landscaped
Construction
Type & style
- Home type: MultiFamily
- Property subtype: Duplex, Residential
- Attached to another structure: Yes
Materials
- Brick, Fiber Cement
- Foundation: Slab
Condition
- New construction: Yes
- Year built: 2023
Details
- Builder name: M/I Homes
Utilities & green energy
- Sewer: Public Sewer
- Water: Public
Green energy
- Energy efficient items: Lighting, Thermostat
- Water conservation: Low-Flow Fixtures, Water-Smart Landscaping
Community & neighborhood
Community
- Community features: Fitness Center, Playground, Pool
Location
- Region: Holly Springs
- Subdivision: Honeycutt Farm
HOA & financial
HOA
- Has HOA: Yes
- HOA fee: $155 monthly
- Amenities included: Clubhouse, Trail(s)
- Services included: Maintenance Grounds
Price history
| Date | Event | Price |
|---|---|---|
| 10/27/2023 | Sold | $540,000-0.9%$225/sqft |
Source: | ||
| 10/10/2023 | Pending sale | $545,000$227/sqft |
Source: | ||
| 10/3/2023 | Listed for sale | $545,000$227/sqft |
Source: | ||
Public tax history
Tax history is unavailable.
Neighborhood: 27540
Nearby schools
GreatSchools rating
- 9/10Buckhorn Creek ElementaryGrades: PK-5Distance: 0.2 mi
- 10/10Holly Grove Middle SchoolGrades: 6-8Distance: 1.2 mi
- 9/10Holly Springs HighGrades: 9-12Distance: 0.9 mi
Schools provided by the listing agent
- Elementary: Wake - Buckhorn Creek
- Middle: Wake - Holly Grove
- High: Wake - Holly Springs
Source: Doorify MLS. This data may not be complete. We recommend contacting the local school district to confirm school assignments for this home.
Get a cash offer in 3 minutes
Find out how much your home could sell for in as little as 3 minutes with a no-obligation cash offer.
Estimated market value
$533,200
Get a cash offer in 3 minutes
Find out how much your home could sell for in as little as 3 minutes with a no-obligation cash offer.
Estimated market value
$533,200



