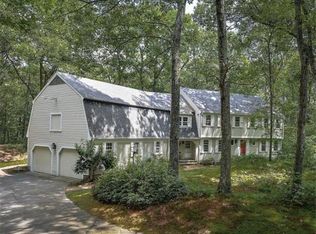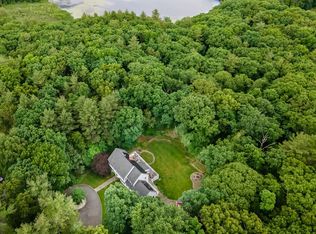VIRTUAL TOURS AVAILABLE. Please call and book a time for a FaceTime or WhatsApp call. If you are looking for a show-stopping contemporary home with incredible water views, your search stops here! Perfectly sited on over 6 secluded acres with sweeping views of your own estuary on Farm Pond. This home comes with your very own 150' of beach frontage with a dock and a swim float. Situated on the most desirable street in Sherborn with the easiest commute in town. This lifestyle home is a brilliant and rare example of contemporary architecture at its finest. The grounds are resplendent with mature plantings including a Japanese garden in the courtyard. Light, airy spaces, filled with natural light and architectural detail can be found throughout. Truly a must see! 2020-05-16
This property is off market, which means it's not currently listed for sale or rent on Zillow. This may be different from what's available on other websites or public sources.

