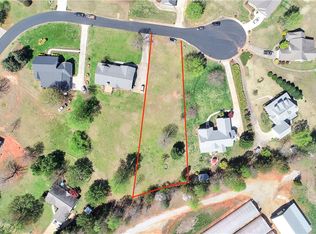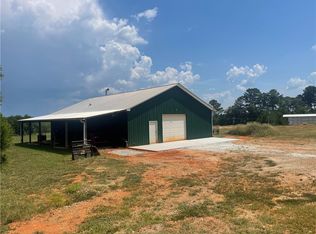Sold for $449,900
$449,900
116 Falcons View Ct, Walhalla, SC 29691
4beds
2,113sqft
Single Family Residence
Built in 2006
0.67 Acres Lot
$484,400 Zestimate®
$213/sqft
$2,206 Estimated rent
Home value
$484,400
$460,000 - $509,000
$2,206/mo
Zestimate® history
Loading...
Owner options
Explore your selling options
What's special
Beautiful, Immaculate Home with hardwood flooring through out the house. Rocking Chair front porch with mountain views and views of the Falcons Lair golf course across the cul-de-sac. The split floor plan has one master bedroom with walk in closet to the right with a master bathroom featuring a jetted tub, walk in shower, heated towel bar, ventless natural gas hot water heater. The second master bedroom has a screened in porch is located to the left end of the home with a walk in closet, full bathroom featuring a garden tub, walk in shower, electric hot water heater. A third bedroom is currently being used as a den/study. The fouth bedroom is located on the upper level currently being used as an office. The living room features a fire place with gas logs. The kitchen features granite counter tops with a sit down bar, custom cabinets, gas top range, stainless steel appliances. The dining area faces the patio with garden fountain. The laundry room is spacious. There is a large screened in back porch facing the privacy fence and a free-standing 12' x 16' building with loft for storage. The front and back yard is level with shade trees, plenty of flat land for a swimming pool. The sellers own Lot 16 the adjoining land with .70 acres that is listed on MLS#20260963. New roof in 2015 and New air handler in 2019. Sub panel for a generator. Two hot water heaters. One Tone Fiber Optics high speed internet. Falcons View is walking distance to the golf course with restaurant, minutes from Highway 11, Walhalla High School. Short distance to Lake Keowee, Clemson, town, shopping, dining, medical. Buyers to verify everything of importance !
Zillow last checked: 8 hours ago
Listing updated: October 03, 2024 at 01:18pm
Listed by:
Adrienne Hennes 864-380-2122,
Re/Max Realty Professionals
Bought with:
Cheyenne Kozaily, 101072
Keller Williams DRIVE
Source: WUMLS,MLS#: 20259957 Originating MLS: Western Upstate Association of Realtors
Originating MLS: Western Upstate Association of Realtors
Facts & features
Interior
Bedrooms & bathrooms
- Bedrooms: 4
- Bathrooms: 3
- Full bathrooms: 3
- Main level bathrooms: 3
- Main level bedrooms: 3
Primary bedroom
- Level: Main
- Dimensions: 14'3x14'4
Bedroom 2
- Level: Main
- Dimensions: 13'9x14'2
Bedroom 3
- Level: Main
- Dimensions: 10'9x12'9
Primary bathroom
- Level: Main
- Dimensions: 10'5x9'1
Other
- Level: Main
- Dimensions: 9'7x9'1
Dining room
- Level: Main
- Dimensions: 11'11x8'10
Kitchen
- Level: Main
- Dimensions: 11'11x19'8
Living room
- Level: Main
- Dimensions: 17'10x16'9
Office
- Level: Upper
- Dimensions: 9'2x22'7
Other
- Level: Main
- Dimensions: 22'4x22'9
Screened porch
- Level: Main
- Dimensions: 13'7x4'8
Screened porch
- Level: Main
- Dimensions: 31'11x11'3
Heating
- Heat Pump
Cooling
- Heat Pump
Appliances
- Included: Convection Oven, Dishwasher, Electric Water Heater, Gas Cooktop, Disposal, Gas Oven, Gas Range, Gas Water Heater, Multiple Water Heaters, Microwave, Refrigerator, Tankless Water Heater, Plumbed For Ice Maker
- Laundry: Washer Hookup, Electric Dryer Hookup
Features
- Bookcases, Built-in Features, Tray Ceiling(s), Ceiling Fan(s), Cathedral Ceiling(s), French Door(s)/Atrium Door(s), Fireplace, Granite Counters, Garden Tub/Roman Tub, High Ceilings, Jetted Tub, Bath in Primary Bedroom, Main Level Primary, Multiple Primary Suites, Smooth Ceilings, Separate Shower, Cable TV, Vaulted Ceiling(s), Walk-In Closet(s), Walk-In Shower, Window Treatments
- Flooring: Ceramic Tile, Hardwood
- Doors: French Doors
- Windows: Blinds
- Basement: None,Crawl Space
- Has fireplace: Yes
- Fireplace features: Gas Log
Interior area
- Total interior livable area: 2,113 sqft
- Finished area above ground: 0
- Finished area below ground: 0
Property
Parking
- Total spaces: 2
- Parking features: Attached, Garage, Driveway, Garage Door Opener
- Attached garage spaces: 2
Accessibility
- Accessibility features: Low Threshold Shower
Features
- Levels: One and One Half
- Patio & porch: Front Porch, Porch, Screened
- Exterior features: Handicap Accessible, Porch
Lot
- Size: 0.67 Acres
- Features: Cul-De-Sac, Level, Outside City Limits, Subdivision, Trees
Details
- Parcel number: 1080003041
Construction
Type & style
- Home type: SingleFamily
- Architectural style: Ranch,Traditional
- Property subtype: Single Family Residence
Materials
- Vinyl Siding
- Foundation: Crawlspace
- Roof: Architectural,Shingle
Condition
- Year built: 2006
Utilities & green energy
- Sewer: Septic Tank
- Water: Public
- Utilities for property: Electricity Available, Natural Gas Available, Septic Available, Water Available, Cable Available, Underground Utilities
Community & neighborhood
Security
- Security features: Smoke Detector(s)
Community
- Community features: Short Term Rental Allowed, Sidewalks
Location
- Region: Walhalla
- Subdivision: Falcons View
HOA & financial
HOA
- Has HOA: Yes
- HOA fee: $150 annually
Other
Other facts
- Listing agreement: Exclusive Right To Sell
Price history
| Date | Event | Price |
|---|---|---|
| 6/2/2023 | Sold | $449,900$213/sqft |
Source: | ||
| 4/9/2023 | Contingent | $449,900$213/sqft |
Source: | ||
| 4/1/2023 | Listed for sale | $449,900$213/sqft |
Source: | ||
Public tax history
| Year | Property taxes | Tax assessment |
|---|---|---|
| 2024 | $3,658 +113.6% | $17,020 +113.6% |
| 2023 | $1,713 | $7,970 |
| 2022 | -- | -- |
Find assessor info on the county website
Neighborhood: 29691
Nearby schools
GreatSchools rating
- 5/10Walhalla Elementary SchoolGrades: PK-5Distance: 3.3 mi
- 7/10Walhalla Middle SchoolGrades: 6-8Distance: 3.5 mi
- 5/10Walhalla High SchoolGrades: 9-12Distance: 1.4 mi
Schools provided by the listing agent
- Elementary: Walhalla Elem
- Middle: Walhalla Middle
- High: Walhalla High
Source: WUMLS. This data may not be complete. We recommend contacting the local school district to confirm school assignments for this home.
Get a cash offer in 3 minutes
Find out how much your home could sell for in as little as 3 minutes with a no-obligation cash offer.
Estimated market value$484,400
Get a cash offer in 3 minutes
Find out how much your home could sell for in as little as 3 minutes with a no-obligation cash offer.
Estimated market value
$484,400

