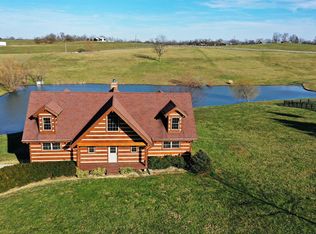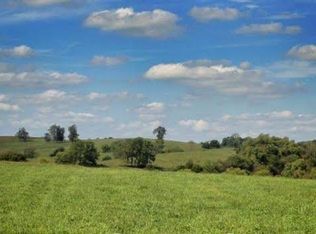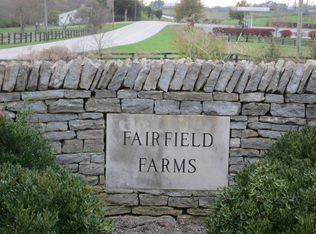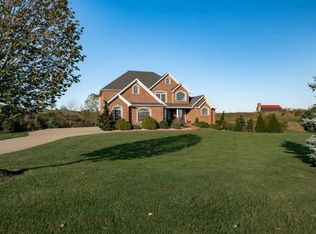Sold for $876,000 on 05/24/23
$876,000
116 Fairfield Farm Rd, Georgetown, KY 40324
4beds
3,406sqft
Single Family Residence
Built in 2008
7.5 Acres Lot
$937,400 Zestimate®
$257/sqft
$2,856 Estimated rent
Home value
$937,400
$881,000 - $1.00M
$2,856/mo
Zestimate® history
Loading...
Owner options
Explore your selling options
What's special
This stunning home is where country meets chic! Sitting on just shy of 7.5 acres complete with pond and new plank fencing, this gorgeous home boasts of 4 bedrooms, 3 full bathrooms, custom kitchen, full finished walk-out basement, new geothermal high efficiency hvac system, plus generous sized deck and patio with amazing views. Interior features include hardwood flooring, granite countertops, floor to ceiling stone gas fireplace, custom kitchen cabinets, triple tray ceiling in primary bedroom, whirlpool tub & separate tiled shower in primary bedroom as well as his & her vanities and walk-in closets, tile in all bathrooms, rec room, 2 bedrooms, full bathroom, & home office in basement, & lots of storage space in the basement. Exterior features include a pond, new plank fencing, a massive detached garage complete with space & hook ups for motor home, as well as space for 3-4 vehicles, & an office/storage area, and storage for hay or whatever you choose. This property truly has it all!
Zillow last checked: 8 hours ago
Listing updated: August 28, 2025 at 11:34am
Listed by:
Melissa Winchell 859-608-8778,
RE/MAX Creative Realty,
Sabrina Tucker 502-370-6635,
RE/MAX Creative Realty
Bought with:
K Blake Adams, 219282
Lifstyl Real Estate
Source: Imagine MLS,MLS#: 23007775
Facts & features
Interior
Bedrooms & bathrooms
- Bedrooms: 4
- Bathrooms: 3
- Full bathrooms: 3
Primary bedroom
- Level: First
Bedroom 1
- Level: First
Bedroom 2
- Level: Lower
Bedroom 3
- Level: Lower
Bathroom 1
- Description: Full Bath
- Level: First
Bathroom 2
- Description: Full Bath
- Level: First
Bathroom 3
- Description: Full Bath
- Level: Lower
Den
- Level: Lower
Dining room
- Level: First
Dining room
- Level: First
Great room
- Level: First
Great room
- Level: First
Kitchen
- Level: First
Heating
- Geothermal
Cooling
- Geothermal
Appliances
- Included: Dishwasher, Microwave, Refrigerator, Range
- Laundry: Electric Dryer Hookup, Main Level, Washer Hookup
Features
- Breakfast Bar, Entrance Foyer, Master Downstairs, Walk-In Closet(s), Ceiling Fan(s), Soaking Tub
- Flooring: Carpet, Hardwood, Laminate, Tile
- Windows: Blinds
- Basement: Finished,Full,Walk-Out Access
- Has fireplace: Yes
- Fireplace features: Gas Log, Great Room, Ventless
Interior area
- Total structure area: 3,406
- Total interior livable area: 3,406 sqft
- Finished area above ground: 2,080
- Finished area below ground: 1,326
Property
Parking
- Parking features: Attached Garage, Detached Garage, Driveway, Garage Faces Front, Garage Faces Side
- Has garage: Yes
- Has uncovered spaces: Yes
Features
- Levels: One
- Patio & porch: Deck, Patio
- Fencing: Wood
- Has view: Yes
- View description: Farm, Water
- Has water view: Yes
- Water view: Water
- Body of water: Other
Lot
- Size: 7.50 Acres
Details
- Additional structures: Other
- Parcel number: 04200066
Construction
Type & style
- Home type: SingleFamily
- Architectural style: Ranch
- Property subtype: Single Family Residence
Materials
- Brick Veneer, HardiPlank Type, Stone
- Foundation: Concrete Perimeter
- Roof: Dimensional Style
Condition
- New construction: No
- Year built: 2008
Utilities & green energy
- Sewer: Septic Tank
- Water: Public
- Utilities for property: Electricity Connected, Water Connected, Propane Connected
Community & neighborhood
Location
- Region: Georgetown
- Subdivision: Fairfield Farms
Price history
| Date | Event | Price |
|---|---|---|
| 5/24/2023 | Sold | $876,000+3.1%$257/sqft |
Source: | ||
| 5/4/2023 | Pending sale | $850,000$250/sqft |
Source: | ||
| 5/1/2023 | Listed for sale | $850,000$250/sqft |
Source: | ||
| 6/24/2022 | Sold | $850,000+2.4%$250/sqft |
Source: | ||
| 5/7/2022 | Pending sale | $830,000$244/sqft |
Source: | ||
Public tax history
| Year | Property taxes | Tax assessment |
|---|---|---|
| 2022 | $5,260 0% | $606,300 +1.1% |
| 2021 | $5,262 +1579.8% | $600,000 +71% |
| 2017 | $313 -87.5% | $350,854 |
Find assessor info on the county website
Neighborhood: 40324
Nearby schools
GreatSchools rating
- 7/10Stamping Ground Elementary SchoolGrades: K-5Distance: 4.2 mi
- 8/10Scott County Middle SchoolGrades: 6-8Distance: 6 mi
- 6/10Scott County High SchoolGrades: 9-12Distance: 5.9 mi
Schools provided by the listing agent
- Elementary: Western
- Middle: Scott Co
- High: Great Crossing
Source: Imagine MLS. This data may not be complete. We recommend contacting the local school district to confirm school assignments for this home.

Get pre-qualified for a loan
At Zillow Home Loans, we can pre-qualify you in as little as 5 minutes with no impact to your credit score.An equal housing lender. NMLS #10287.



