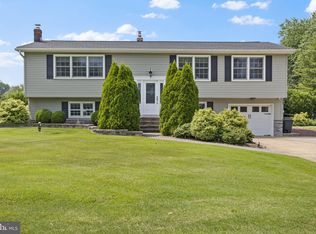Sold for $570,000
$570,000
116 Extonville Rd, Trenton, NJ 08620
3beds
1,962sqft
Single Family Residence
Built in 1981
0.73 Acres Lot
$675,300 Zestimate®
$291/sqft
$3,381 Estimated rent
Home value
$675,300
$642,000 - $716,000
$3,381/mo
Zestimate® history
Loading...
Owner options
Explore your selling options
What's special
Welcome Home! This 3 Bedroom, 2.5 bath, two story home that is located in the "West Acres" section of Hamilton Township. This home has approx. 2,000 square ft of luxurious living space sitting on .73 acres of land. There is a recently updated 9 car driveway with a two-car garage. Once you walk into this beautiful house you will notice the hardwood floors on the main level. The kitchen was recently painted and features custom quartz counter-tops, stainless steel appliances, ceramic tile back splash, pantry closet and a double sink. Walking down the hallway you will notice a full updated bathroom, and three bedrooms. The three bedrooms are fully carpeted and in the main bedroom you will notice an updated bathroom. The main bedroom also features a spacious walk-in closet. The oil tank is located in the home. Purchase with confidence as the following mechanicals have been updated: the septic system was redone in 2010. The driveway was replaced in 2018. The hot water heater was replaced in 2019. You will not want to miss out!
Zillow last checked: 8 hours ago
Listing updated: August 09, 2023 at 02:22am
Listed by:
David Osnato 609-731-7364,
Smires & Associates
Bought with:
Kim Olzewski, 8628398
Keller Williams Realty Monmouth/Ocean
Source: Bright MLS,MLS#: NJME2030906
Facts & features
Interior
Bedrooms & bathrooms
- Bedrooms: 3
- Bathrooms: 3
- Full bathrooms: 2
- 1/2 bathrooms: 1
Basement
- Area: 0
Heating
- Forced Air, Oil
Cooling
- Central Air, Electric
Appliances
- Included: Dishwasher, Microwave, Refrigerator, Electric Water Heater
- Laundry: Lower Level
Features
- Attic, Crown Molding, Eat-in Kitchen, Primary Bath(s), Walk-In Closet(s), Upgraded Countertops
- Flooring: Hardwood, Laminate, Carpet
- Windows: Insulated Windows, Replacement
- Has basement: No
- Number of fireplaces: 1
- Fireplace features: Brick
Interior area
- Total structure area: 1,962
- Total interior livable area: 1,962 sqft
- Finished area above ground: 1,962
- Finished area below ground: 0
Property
Parking
- Total spaces: 2
- Parking features: Built In, Garage Faces Front, Garage Door Opener, Inside Entrance, Oversized, Asphalt, Attached
- Attached garage spaces: 2
- Has uncovered spaces: Yes
Accessibility
- Accessibility features: None
Features
- Levels: Bi-Level,Two
- Stories: 2
- Patio & porch: Deck
- Pool features: None
Lot
- Size: 0.73 Acres
- Dimensions: 150.00 x 212.00
- Features: Suburban
Details
- Additional structures: Above Grade, Below Grade
- Parcel number: 030273900023
- Zoning: RESIDENTIAL
- Special conditions: Standard
Construction
Type & style
- Home type: SingleFamily
- Architectural style: Raised Ranch/Rambler
- Property subtype: Single Family Residence
Materials
- Vinyl Siding
- Foundation: Block
- Roof: Shingle,Asphalt
Condition
- New construction: No
- Year built: 1981
Utilities & green energy
- Electric: 150 Amps
- Sewer: Approved System, On Site Septic
- Water: Well
- Utilities for property: Cable Connected
Community & neighborhood
Security
- Security features: Carbon Monoxide Detector(s), Smoke Detector(s)
Location
- Region: Trenton
- Subdivision: West Acres
- Municipality: HAMILTON TWP
Other
Other facts
- Listing agreement: Exclusive Right To Sell
- Listing terms: Cash,Conventional,FHA
- Ownership: Fee Simple
- Road surface type: Paved
Price history
| Date | Event | Price |
|---|---|---|
| 8/8/2023 | Sold | $570,000-0.9%$291/sqft |
Source: | ||
| 6/17/2023 | Contingent | $575,000$293/sqft |
Source: | ||
| 6/15/2023 | Listed for sale | $575,000$293/sqft |
Source: | ||
Public tax history
Tax history is unavailable.
Neighborhood: 08620
Nearby schools
GreatSchools rating
- 7/10Yardville Elementary SchoolGrades: PK-5Distance: 3.6 mi
- 3/10Emily C Reynolds Middle SchoolGrades: 6-8Distance: 5.4 mi
- 4/10Hamilton East-Steinert High SchoolGrades: 9-12Distance: 5.3 mi
Schools provided by the listing agent
- District: Hamilton Township
Source: Bright MLS. This data may not be complete. We recommend contacting the local school district to confirm school assignments for this home.

Get pre-qualified for a loan
At Zillow Home Loans, we can pre-qualify you in as little as 5 minutes with no impact to your credit score.An equal housing lender. NMLS #10287.
