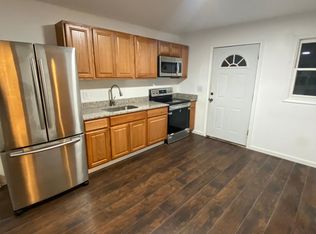Sold for $260,000
$260,000
116 Esther Avenue, Waterbury, CT 06708
2beds
960sqft
Single Family Residence
Built in 1962
7,840.8 Square Feet Lot
$-- Zestimate®
$271/sqft
$1,970 Estimated rent
Home value
Not available
Estimated sales range
Not available
$1,970/mo
Zestimate® history
Loading...
Owner options
Explore your selling options
What's special
Welcome home! Don't miss the opportunity to come see this beautiful home featuring two bedrooms one bathroom. One level living at its finest with a remodeled kitchen and bath. The partially finished basement adds extra living space. Additional features include a one car garage and plenty of functional yard space with two different levels. The yard also includes fencing for privacy and is in a quiet neighborhood. This turnkey home is move in ready!
Zillow last checked: 8 hours ago
Listing updated: October 03, 2025 at 11:13am
Listed by:
Maria Monteiro 203-910-8278,
Regency Real Estate, LLC 860-945-9868
Bought with:
Arthur Perry Sr, RES.0820721
KW Legacy Partners
Source: Smart MLS,MLS#: 24111176
Facts & features
Interior
Bedrooms & bathrooms
- Bedrooms: 2
- Bathrooms: 1
- Full bathrooms: 1
Primary bedroom
- Level: Main
Bedroom
- Level: Main
Dining room
- Level: Main
Living room
- Level: Main
Heating
- Hot Water, Oil
Cooling
- Window Unit(s)
Appliances
- Included: Oven/Range, Microwave, Refrigerator, Dishwasher, Water Heater, Tankless Water Heater
Features
- Basement: Full,Partially Finished
- Attic: None
- Has fireplace: No
Interior area
- Total structure area: 960
- Total interior livable area: 960 sqft
- Finished area above ground: 960
Property
Parking
- Total spaces: 1
- Parking features: Attached
- Attached garage spaces: 1
Lot
- Size: 7,840 sqft
- Features: Level
Details
- Parcel number: 1396578
- Zoning: RS
Construction
Type & style
- Home type: SingleFamily
- Architectural style: Ranch
- Property subtype: Single Family Residence
Materials
- Aluminum Siding
- Foundation: Concrete Perimeter
- Roof: Asphalt
Condition
- New construction: No
- Year built: 1962
Utilities & green energy
- Sewer: Public Sewer
- Water: Public
Community & neighborhood
Location
- Region: Waterbury
- Subdivision: Town Plot
Price history
| Date | Event | Price |
|---|---|---|
| 10/3/2025 | Pending sale | $260,000$271/sqft |
Source: | ||
| 10/2/2025 | Sold | $260,000$271/sqft |
Source: | ||
| 7/13/2025 | Listed for sale | $260,000+133.2%$271/sqft |
Source: | ||
| 5/15/2020 | Sold | $111,500+1.4%$116/sqft |
Source: | ||
| 3/26/2020 | Pending sale | $110,000$115/sqft |
Source: Parkview Properties LLC #170255350 Report a problem | ||
Public tax history
| Year | Property taxes | Tax assessment |
|---|---|---|
| 2025 | $5,365 -9% | $119,280 |
| 2024 | $5,897 -8.8% | $119,280 |
| 2023 | $6,464 +51.5% | $119,280 +68.4% |
Find assessor info on the county website
Neighborhood: Town Plot
Nearby schools
GreatSchools rating
- 5/10B. W. Tinker SchoolGrades: PK-5Distance: 0.6 mi
- 4/10West Side Middle SchoolGrades: 6-8Distance: 1.1 mi
- 1/10John F. Kennedy High SchoolGrades: 9-12Distance: 1.2 mi
Schools provided by the listing agent
- Elementary: B. W. Tinker
- High: John F. Kennedy
Source: Smart MLS. This data may not be complete. We recommend contacting the local school district to confirm school assignments for this home.
Get pre-qualified for a loan
At Zillow Home Loans, we can pre-qualify you in as little as 5 minutes with no impact to your credit score.An equal housing lender. NMLS #10287.
