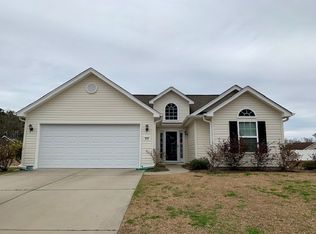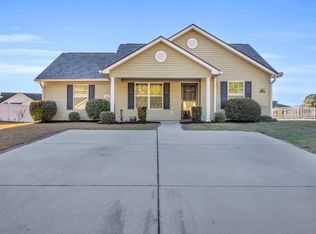Sold for $358,900 on 02/25/25
$358,900
116 Emily Springs Dr., Conway, SC 29527
3beds
1,581sqft
Single Family Residence
Built in 2014
8,712 Square Feet Lot
$347,800 Zestimate®
$227/sqft
$2,055 Estimated rent
Home value
$347,800
$323,000 - $372,000
$2,055/mo
Zestimate® history
Loading...
Owner options
Explore your selling options
What's special
This STUNNING and well maintained 3 bedroom, 2 bathroom home offers an open concept floor plan and a beautiful back yard with an IN GROUND jetted and heated salt water pool with a waterfall feature! This is the only house in Rosedale with this floorplan. Already larger than the others, additional square footage was added when it was constructed. All finishes were upgrades. The kitchen features newer stainless steel appliances, granite countertops, an undermounted granite composite sink and plenty of cabinet space. There is a breakfast nook, seating at the bar height counter, and a dining area providing ample space for entertaining. The living room has a beautiful feature wall that includes a fireplace. All flooring in the living space is a durable, scratch resistant luxury vinyl plank that provides worry free trips in from the pool. The primary bedroom is spacious and features a walk in closet and full bathroom. All bedrooms are roomy and have ceiling fans. The primary bathroom features a double vanity, medicine cabinet style mirrors, and a walk in shower. The guest bathroom is spacious and features a large vanity and tub/shower combo. Flooring in bedrooms and bathrooms has been updated to wood-look tile. Two sets of French doors provide a view of the most striking feature, the outdoor space! You will have great view of the pool and waterfall feature from anywhere in the living space. Enjoy the screened porch which has a ceiling fan and is cable ready, as well as the patio which extends the perimeter of the pool. A pergola and outdoor lighting has been added, creating atmosphere and ambiance. Yard is fenced for privacy and is great for kids and pets. A front patio with a pergola is an added feature enhancing curb appeal and providing more outdoor living space. Both front patio and back patio pergolas and the detached storage shed will convey. Other notable features are are a laundry room and pantry off the kitchen, linen closets, and extra storage above the two car garage and over the walk in closet. This home was well maintained. It has had a new HVAC, roof, appliances, pergolas, French doors, and more during it's current ownership. THIS IS A MUST SEE! Contact your Realtor now!
Zillow last checked: 8 hours ago
Listing updated: February 26, 2025 at 08:48am
Listed by:
Christal Cason 570-449-6470,
INNOVATE Real Estate
Bought with:
Lora Serral, 105011
EXP Realty LLC
Source: CCAR,MLS#: 2501698 Originating MLS: Coastal Carolinas Association of Realtors
Originating MLS: Coastal Carolinas Association of Realtors
Facts & features
Interior
Bedrooms & bathrooms
- Bedrooms: 3
- Bathrooms: 2
- Full bathrooms: 2
Primary bedroom
- Level: First
Primary bedroom
- Dimensions: 16'4x13'11
Bedroom 1
- Level: First
Bedroom 1
- Dimensions: 13'9x10'1
Bedroom 2
- Level: First
Bedroom 2
- Dimensions: 14x10'10
Primary bathroom
- Features: Dual Sinks, Separate Shower, Vanity
Dining room
- Features: Vaulted Ceiling(s)
Dining room
- Dimensions: 10'8x6'11
Kitchen
- Features: Breakfast Bar, Breakfast Area, Kitchen Island, Pantry, Stainless Steel Appliances, Solid Surface Counters
Kitchen
- Dimensions: 9'11x14'1
Living room
- Features: Ceiling Fan(s), Fireplace, Vaulted Ceiling(s)
Living room
- Dimensions: 15'1x20'2
Other
- Features: Bedroom on Main Level
Heating
- Central, Electric
Cooling
- Central Air
Appliances
- Included: Dishwasher, Disposal, Microwave, Range, Refrigerator, Dryer, Water Purifier, Washer
- Laundry: Washer Hookup
Features
- Fireplace, Breakfast Bar, Bedroom on Main Level, Breakfast Area, Kitchen Island, Stainless Steel Appliances, Solid Surface Counters
- Flooring: Luxury Vinyl, Luxury VinylPlank, Tile
- Has fireplace: Yes
Interior area
- Total structure area: 2,159
- Total interior livable area: 1,581 sqft
Property
Parking
- Total spaces: 4
- Parking features: Attached, Garage, Two Car Garage, Garage Door Opener
- Attached garage spaces: 2
Features
- Levels: One
- Stories: 1
- Patio & porch: Rear Porch, Front Porch, Patio, Porch, Screened
- Exterior features: Fence, Pool, Porch, Patio, Storage
- Has private pool: Yes
- Pool features: In Ground, Outdoor Pool, Private
Lot
- Size: 8,712 sqft
- Features: Rectangular, Rectangular Lot
Details
- Additional parcels included: ,
- Parcel number: 33610020036
- Zoning: SF 8.5
- Special conditions: None
Construction
Type & style
- Home type: SingleFamily
- Architectural style: Traditional
- Property subtype: Single Family Residence
Materials
- Vinyl Siding, Wood Frame
- Foundation: Slab
Condition
- Resale
- Year built: 2014
Details
- Builder model: Holly
- Builder name: Flagship Construction
Utilities & green energy
- Water: Public
- Utilities for property: Cable Available, Electricity Available, Phone Available, Sewer Available, Underground Utilities, Water Available
Community & neighborhood
Security
- Security features: Security System, Smoke Detector(s)
Community
- Community features: Golf Carts OK, Long Term Rental Allowed
Location
- Region: Conway
- Subdivision: Rosedale
HOA & financial
HOA
- Has HOA: Yes
- HOA fee: $25 monthly
- Amenities included: Owner Allowed Golf Cart, Owner Allowed Motorcycle, Pet Restrictions, Tenant Allowed Golf Cart, Tenant Allowed Motorcycle
- Services included: Common Areas, Legal/Accounting
Other
Other facts
- Listing terms: Cash,Conventional,FHA,Portfolio Loan,VA Loan
Price history
| Date | Event | Price |
|---|---|---|
| 2/25/2025 | Sold | $358,900$227/sqft |
Source: | ||
| 1/26/2025 | Contingent | $358,900$227/sqft |
Source: | ||
| 1/22/2025 | Listed for sale | $358,900+70.2%$227/sqft |
Source: | ||
| 8/1/2018 | Sold | $210,900+0.5%$133/sqft |
Source: | ||
| 6/4/2018 | Pending sale | $209,900$133/sqft |
Source: Exit Coastal Real Estate Pros #1810758 | ||
Public tax history
| Year | Property taxes | Tax assessment |
|---|---|---|
| 2024 | $982 +6.9% | $242,800 +15% |
| 2023 | $918 | $211,130 |
| 2022 | -- | $211,130 |
Find assessor info on the county website
Neighborhood: 29527
Nearby schools
GreatSchools rating
- 7/10Pee Dee Elementary SchoolGrades: PK-5Distance: 1.1 mi
- 4/10Whittemore Park Middle SchoolGrades: 6-8Distance: 3.5 mi
- 5/10Conway High SchoolGrades: 9-12Distance: 2.9 mi
Schools provided by the listing agent
- Elementary: Pee Dee Elementary School
- Middle: Whittemore Park Middle School
- High: Conway High School
Source: CCAR. This data may not be complete. We recommend contacting the local school district to confirm school assignments for this home.

Get pre-qualified for a loan
At Zillow Home Loans, we can pre-qualify you in as little as 5 minutes with no impact to your credit score.An equal housing lender. NMLS #10287.
Sell for more on Zillow
Get a free Zillow Showcase℠ listing and you could sell for .
$347,800
2% more+ $6,956
With Zillow Showcase(estimated)
$354,756
