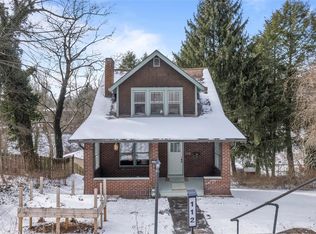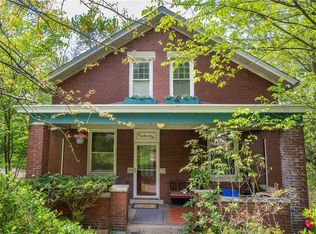This Two-story Colonial home features Slate roof, 1 car Detached Garage, Hard Wood and Wall to Wall Carpet floors, 1 fireplace, Gas and Forced Air heating, Central Air cooling, 3 bedrooms, 2 full bathrooms, Dish Washer, Gas Stove, Microwave Oven, Refrigerator.
This property is off market, which means it's not currently listed for sale or rent on Zillow. This may be different from what's available on other websites or public sources.

