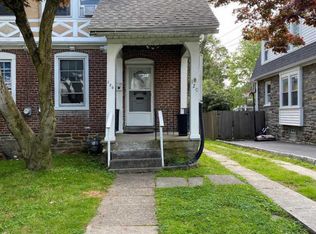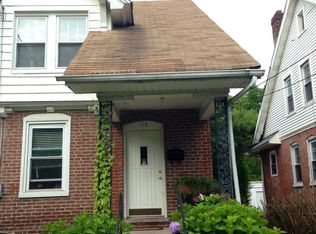Sold for $549,900 on 10/03/23
$549,900
116 Elm Ave, Ardmore, PA 19003
4beds
1,539sqft
Single Family Residence
Built in 1900
3,470 Square Feet Lot
$601,000 Zestimate®
$357/sqft
$3,194 Estimated rent
Home value
$601,000
$559,000 - $643,000
$3,194/mo
Zestimate® history
Loading...
Owner options
Explore your selling options
What's special
Looking for a great property in Ardmore? Well,your search has ended! This charming, updated 3-4 bedroom Twin home, located in the prestigious Lower Merion School District, is very close to the Ardmore Train station as well as all the shops, restaurants and entertainment which downtown Ardmore and Suburban Square offers. Enter the front door from the quaint covered front porch and immediately notice the beautiful hardwood floors and stone accented wood-burning fireplace. The main level includes a spacious living room which opens to the dining area and flows into the updated kitchen with newer stainless steel appliances, granite counters, breakfast bar with pendant lighting and an updated half bath. A door from the kitchen leads to a porch and lower-level deck overlooking the spacious, fenced-in rear yard. The second level includes three generous-sized bedrooms and a full bathroom in the hall, all with beautiful hardwood flooring. Continue up to the third level to a fully-finished room complete with a newly installed mini split AC/heating unit- perfect for a fourth bedroom, office, exercise room, gaming room or more! The unfinished basement houses the laundry area and offers a great space for storage. Never worry about parking as the lot includes an off-street driveway parking space. Easy access to all major highways including I-476, 76, Route 1, and just a short drive into Center City. This is a fabulous property in the heart of Ardmore. Book your appointment today!
Zillow last checked: 8 hours ago
Listing updated: October 03, 2023 at 02:42pm
Listed by:
Roseann Tulley 610-329-0604,
Redfin Corporation,
Co-Listing Agent: Lisie B Abrams 215-779-5765,
Compass RE
Bought with:
Brent Williams, RS331131
Compass RE
Source: Bright MLS,MLS#: PAMC2082374
Facts & features
Interior
Bedrooms & bathrooms
- Bedrooms: 4
- Bathrooms: 2
- Full bathrooms: 1
- 1/2 bathrooms: 1
- Main level bathrooms: 1
Basement
- Area: 0
Heating
- Forced Air, Natural Gas
Cooling
- Central Air, Electric
Appliances
- Included: Microwave, Dishwasher, Disposal, Self Cleaning Oven, Refrigerator, Stainless Steel Appliance(s), Gas Water Heater
- Laundry: In Basement
Features
- Kitchen Island
- Basement: Full,Unfinished
- Number of fireplaces: 1
- Fireplace features: Wood Burning
Interior area
- Total structure area: 1,539
- Total interior livable area: 1,539 sqft
- Finished area above ground: 1,539
- Finished area below ground: 0
Property
Parking
- Total spaces: 1
- Parking features: Driveway, Off Street
- Uncovered spaces: 1
Accessibility
- Accessibility features: None
Features
- Levels: Three
- Stories: 3
- Pool features: None
- Fencing: Full
Lot
- Size: 3,470 sqft
- Dimensions: 26.00 x 0.00
Details
- Additional structures: Above Grade, Below Grade
- Parcel number: 400017096009
- Zoning: RES
- Special conditions: Standard
Construction
Type & style
- Home type: SingleFamily
- Architectural style: Other
- Property subtype: Single Family Residence
- Attached to another structure: Yes
Materials
- Stone, Vinyl Siding
- Foundation: Stone
- Roof: Shingle
Condition
- New construction: No
- Year built: 1900
Utilities & green energy
- Sewer: Public Sewer
- Water: Public
Community & neighborhood
Location
- Region: Ardmore
- Subdivision: Ardmore
- Municipality: LOWER MERION TWP
Other
Other facts
- Listing agreement: Exclusive Right To Sell
- Listing terms: Cash,Conventional
- Ownership: Fee Simple
Price history
| Date | Event | Price |
|---|---|---|
| 10/3/2023 | Sold | $549,900$357/sqft |
Source: | ||
| 9/28/2023 | Pending sale | $549,900$357/sqft |
Source: | ||
| 9/9/2023 | Contingent | $549,900$357/sqft |
Source: | ||
| 9/7/2023 | Listed for sale | $549,900+35.1%$357/sqft |
Source: | ||
| 9/1/2022 | Listing removed | -- |
Source: Zillow Rental Manager | ||
Public tax history
| Year | Property taxes | Tax assessment |
|---|---|---|
| 2024 | $3,066 | $74,400 |
| 2023 | $3,066 +4.9% | $74,400 |
| 2022 | $2,922 +2.3% | $74,400 |
Find assessor info on the county website
Neighborhood: 19003
Nearby schools
GreatSchools rating
- 8/10Penn Valley SchoolGrades: K-4Distance: 2 mi
- 7/10Welsh Valley Middle SchoolGrades: 5-8Distance: 2.7 mi
- 10/10Lower Merion High SchoolGrades: 9-12Distance: 0.9 mi
Schools provided by the listing agent
- Elementary: Penn Valley
- Middle: Welsh Valley
- High: Harriton Senior
- District: Lower Merion
Source: Bright MLS. This data may not be complete. We recommend contacting the local school district to confirm school assignments for this home.

Get pre-qualified for a loan
At Zillow Home Loans, we can pre-qualify you in as little as 5 minutes with no impact to your credit score.An equal housing lender. NMLS #10287.
Sell for more on Zillow
Get a free Zillow Showcase℠ listing and you could sell for .
$601,000
2% more+ $12,020
With Zillow Showcase(estimated)
$613,020
