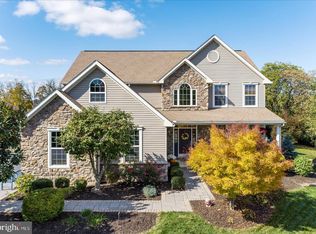Sold for $485,000
$485,000
116 Ellsworth Dr, Sinking Spring, PA 19608
3beds
2,862sqft
Single Family Residence
Built in 2010
0.44 Acres Lot
$536,400 Zestimate®
$169/sqft
$3,251 Estimated rent
Home value
$536,400
$510,000 - $563,000
$3,251/mo
Zestimate® history
Loading...
Owner options
Explore your selling options
What's special
PHOTOS COMING SOON! Welcome to your dream home at 116 Ellsworth Dr. Nestled within the highly desirable Wheatfield Run subdivision in the esteemed Wilson School district, this property offers the epitome of peaceful suburban living with unparalleled convenience. Meticulously maintained by its current owners, this sought-after one-story residence boasts three spacious bedrooms, 3 full baths, and a half-bath, providing ample space to accommodate your lifestyle needs. Whether you're entertaining guests or enjoying quiet evenings in, this home offers versatility and comfort at every turn. Step into the professionally finished basement, perfect for hosting gatherings or creating a cozy retreat. With its open layout and modern finishes, this space offers endless possibilities for relaxation and entertainment. Situated on a large corner lot, this home offers a serene ambiance reminiscent of country living, all while being just minutes away from the vibrant entertainment scene that Berks County has to offer. Enjoy the convenience of easy access to Route 222, allowing for effortless commutes to nearby amenities and attractions. Don't miss your chance to experience the best of suburban living in this exceptional property. Schedule your showing today and make 116 Ellsworth Dr your new home sweet home.
Zillow last checked: 8 hours ago
Listing updated: March 28, 2024 at 07:46am
Listed by:
K.J. Fry 610-670-2770,
RE/MAX Of Reading
Bought with:
Ruthi Schultz, RS357631
Berkshire Hathaway HomeServices Homesale Realty
Source: Bright MLS,MLS#: PABK2039534
Facts & features
Interior
Bedrooms & bathrooms
- Bedrooms: 3
- Bathrooms: 4
- Full bathrooms: 2
- 1/2 bathrooms: 2
- Main level bathrooms: 4
- Main level bedrooms: 3
Basement
- Area: 2035
Heating
- Forced Air, Natural Gas
Cooling
- Central Air, Electric
Appliances
- Included: Built-In Range, Microwave, Dishwasher, Gas Water Heater
- Laundry: Main Level
Features
- Eat-in Kitchen, Soaking Tub, Upgraded Countertops, Walk-In Closet(s), Bar
- Basement: Partially Finished,Concrete,Heated
- Has fireplace: No
Interior area
- Total structure area: 4,262
- Total interior livable area: 2,862 sqft
- Finished area above ground: 2,227
- Finished area below ground: 635
Property
Parking
- Total spaces: 4
- Parking features: Garage Faces Side, Oversized, Driveway, Attached
- Attached garage spaces: 2
- Uncovered spaces: 2
Accessibility
- Accessibility features: None
Features
- Levels: One
- Stories: 1
- Patio & porch: Deck
- Exterior features: Sidewalks
- Pool features: None
Lot
- Size: 0.44 Acres
- Features: Corner Lot, Corner Lot/Unit
Details
- Additional structures: Above Grade, Below Grade
- Parcel number: 80438513233876
- Zoning: RES
- Special conditions: Standard
Construction
Type & style
- Home type: SingleFamily
- Architectural style: Ranch/Rambler
- Property subtype: Single Family Residence
Materials
- Vinyl Siding
- Foundation: Concrete Perimeter
Condition
- New construction: No
- Year built: 2010
Utilities & green energy
- Electric: 200+ Amp Service
- Sewer: Public Sewer
- Water: Public
Community & neighborhood
Location
- Region: Sinking Spring
- Subdivision: Wheatfield Run
- Municipality: SPRING TWP
Other
Other facts
- Listing agreement: Exclusive Right To Sell
- Ownership: Fee Simple
Price history
| Date | Event | Price |
|---|---|---|
| 3/28/2024 | Sold | $485,000$169/sqft |
Source: | ||
| 2/20/2024 | Pending sale | $485,000$169/sqft |
Source: | ||
| 2/17/2024 | Listed for sale | $485,000+49.2%$169/sqft |
Source: | ||
| 9/14/2010 | Sold | $325,000$114/sqft |
Source: Public Record Report a problem | ||
Public tax history
| Year | Property taxes | Tax assessment |
|---|---|---|
| 2025 | $10,186 +3.9% | $229,100 |
| 2024 | $9,802 +5% | $229,100 |
| 2023 | $9,340 +2.5% | $229,100 |
Find assessor info on the county website
Neighborhood: 19608
Nearby schools
GreatSchools rating
- 8/10Shiloh Hills Elementary SchoolGrades: K-5Distance: 0.4 mi
- 7/10Wilson Southern Middle SchoolGrades: 6-8Distance: 1.9 mi
- 7/10Wilson High SchoolGrades: 9-12Distance: 2.9 mi
Schools provided by the listing agent
- District: Wilson
Source: Bright MLS. This data may not be complete. We recommend contacting the local school district to confirm school assignments for this home.
Get pre-qualified for a loan
At Zillow Home Loans, we can pre-qualify you in as little as 5 minutes with no impact to your credit score.An equal housing lender. NMLS #10287.
