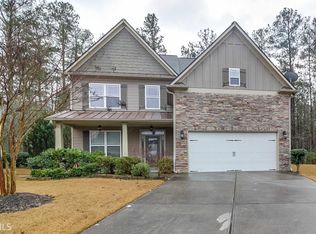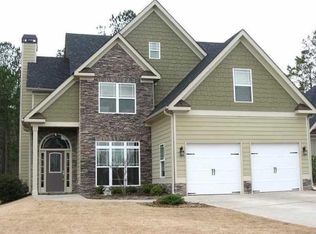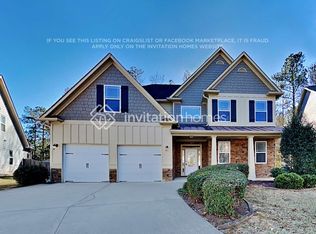Closed
$389,000
116 Edgeview Ct, Dallas, GA 30157
4beds
2,530sqft
Single Family Residence
Built in 2006
9,583.2 Square Feet Lot
$394,200 Zestimate®
$154/sqft
$2,147 Estimated rent
Home value
$394,200
$355,000 - $438,000
$2,147/mo
Zestimate® history
Loading...
Owner options
Explore your selling options
What's special
Welcome to 116 Edgeview Court, a charming single-family residence located in the desirable Vista Lake - Horizon subdivision of Dallas, Georgia. This home offers 4 bedrooms and 2.5 bathrooms, providing ample space for comfortable living. Upon entering, you'll be greeted by a spacious living area that seamlessly connects to the dining space and kitchen, creating an inviting atmosphere for gatherings. The kitchen is well-appointed with modern appliances and plenty of cabinet storage. This home features two fireplaces with one in the living room and the other off the kitchen in the keeping room which is currently being used as the dining area. The owners suite on the main level features a private recently updated en-suite bathroom, complete with dual sinks, a soaking tub, and a separate shower. Three additional bedrooms on the second level share a full bathroom, and there's a convenient half-bath in the foyer area for guests. The original dining room has a custom-made murphy bed for extra guests or is currently used as a play area. The property includes a two-car garage and a generous backyard with a fire pit, perfect for outdoor activities and relaxation. The outbuilding has power and would make a perfect garden shed or "She Shed" if you prefer. Residents of Vista Lake - Horizon enjoy access to community amenities such as a pool, playgrounds, clubhouse, walking trails, and tennis courts. Located in Paulding County, this home is situated near local schools and offers easy access to shopping, dining, and entertainment options. Don't miss the opportunity to make 116 Edgeview Court your new home. Schedule a showing today!
Zillow last checked: 8 hours ago
Listing updated: May 27, 2025 at 10:30am
Listed by:
Stevanie Suttles 404-932-7085,
BHHS Georgia Properties
Bought with:
Marbelly Davila, 293711
Atlanta Communities
Source: GAMLS,MLS#: 10496185
Facts & features
Interior
Bedrooms & bathrooms
- Bedrooms: 4
- Bathrooms: 3
- Full bathrooms: 2
- 1/2 bathrooms: 1
- Main level bathrooms: 1
- Main level bedrooms: 1
Dining room
- Features: Separate Room
Kitchen
- Features: Breakfast Area, Breakfast Bar, Kitchen Island, Pantry
Heating
- Central, Natural Gas
Cooling
- Ceiling Fan(s), Central Air, Electric, Gas
Appliances
- Included: Convection Oven, Cooktop, Dishwasher, Disposal, Dryer, Electric Water Heater, Microwave, Oven/Range (Combo), Refrigerator, Stainless Steel Appliance(s), Washer
- Laundry: In Kitchen, Laundry Closet
Features
- Bookcases, Double Vanity, High Ceilings, Master On Main Level, Separate Shower, Soaking Tub, Tile Bath, Tray Ceiling(s), Entrance Foyer, Vaulted Ceiling(s), Walk-In Closet(s)
- Flooring: Carpet, Hardwood, Tile
- Basement: None
- Attic: Pull Down Stairs
- Number of fireplaces: 2
- Fireplace features: Factory Built, Family Room, Gas Starter, Other
- Common walls with other units/homes: No Common Walls
Interior area
- Total structure area: 2,530
- Total interior livable area: 2,530 sqft
- Finished area above ground: 2,530
- Finished area below ground: 0
Property
Parking
- Parking features: Garage, Garage Door Opener, Kitchen Level
- Has garage: Yes
Features
- Levels: Two
- Stories: 2
- Patio & porch: Patio
- Exterior features: Garden, Sprinkler System
- Has spa: Yes
- Spa features: Bath
- Fencing: Back Yard,Fenced,Privacy,Wood
- Has view: Yes
- View description: Seasonal View
Lot
- Size: 9,583 sqft
- Features: Cul-De-Sac
- Residential vegetation: Partially Wooded
Details
- Additional structures: Outbuilding
- Parcel number: 68614
Construction
Type & style
- Home type: SingleFamily
- Architectural style: Craftsman,Traditional
- Property subtype: Single Family Residence
Materials
- Concrete, Stone, Vinyl Siding
- Foundation: Slab
- Roof: Composition
Condition
- Updated/Remodeled
- New construction: No
- Year built: 2006
Utilities & green energy
- Electric: 220 Volts, 440 Volts
- Sewer: Public Sewer
- Water: Public
- Utilities for property: Cable Available, Electricity Available, High Speed Internet, Natural Gas Available, Water Available
Green energy
- Energy efficient items: Thermostat, Water Heater
Community & neighborhood
Security
- Security features: Carbon Monoxide Detector(s), Security System, Smoke Detector(s)
Community
- Community features: Clubhouse, Lake, Park, Playground, Pool, Sidewalks, Street Lights, Tennis Court(s)
Location
- Region: Dallas
- Subdivision: Vista Lake
HOA & financial
HOA
- Has HOA: Yes
- HOA fee: $843 annually
- Services included: Facilities Fee, Maintenance Structure, Maintenance Grounds, Security, Swimming, Tennis
Other
Other facts
- Listing agreement: Exclusive Right To Sell
- Listing terms: Cash,Conventional,FHA,VA Loan
Price history
| Date | Event | Price |
|---|---|---|
| 7/9/2025 | Listing removed | $2,300$1/sqft |
Source: FMLS GA #7587855 Report a problem | ||
| 6/12/2025 | Price change | $2,300-8%$1/sqft |
Source: FMLS GA #7587855 Report a problem | ||
| 5/29/2025 | Listed for rent | $2,500+42.9%$1/sqft |
Source: FMLS GA #7587855 Report a problem | ||
| 5/23/2025 | Sold | $389,000$154/sqft |
Source: | ||
| 4/17/2025 | Pending sale | $389,000$154/sqft |
Source: | ||
Public tax history
| Year | Property taxes | Tax assessment |
|---|---|---|
| 2025 | $4,445 -4.4% | $145,036 -2.2% |
| 2024 | $4,648 +10.4% | $148,296 +4.9% |
| 2023 | $4,211 +8.8% | $141,428 +19.8% |
Find assessor info on the county website
Neighborhood: 30157
Nearby schools
GreatSchools rating
- 4/10Lillian C. Poole Elementary SchoolGrades: PK-5Distance: 2.1 mi
- 5/10Herschel Jones Middle SchoolGrades: 6-8Distance: 3.1 mi
- 4/10Paulding County High SchoolGrades: 9-12Distance: 3.6 mi
Schools provided by the listing agent
- Elementary: Poole
- Middle: Herschel Jones
- High: Paulding County
Source: GAMLS. This data may not be complete. We recommend contacting the local school district to confirm school assignments for this home.
Get a cash offer in 3 minutes
Find out how much your home could sell for in as little as 3 minutes with a no-obligation cash offer.
Estimated market value$394,200
Get a cash offer in 3 minutes
Find out how much your home could sell for in as little as 3 minutes with a no-obligation cash offer.
Estimated market value
$394,200


