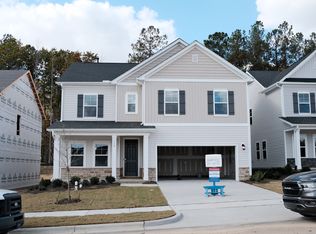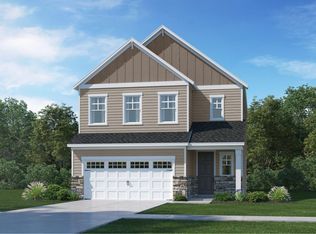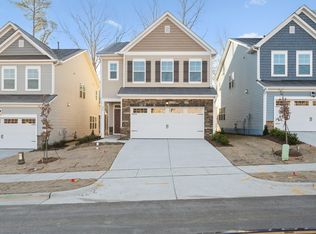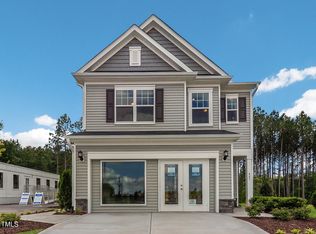Sold for $489,000 on 11/22/24
Street View
$489,000
116 Eden View Bnd #669, Landrum Raleigh, NC 27610
5beds
2,619sqft
Single Family Residence, Residential
Built in 2024
6,534 Square Feet Lot
$481,800 Zestimate®
$187/sqft
$2,457 Estimated rent
Home value
$481,800
$458,000 - $506,000
$2,457/mo
Zestimate® history
Loading...
Owner options
Explore your selling options
What's special
This beautiful Landrum includes our top of the line Premier design package. This home offers a full covered front porch, separate dining/flex room off your foyer, Grand GOURMET KITCHEN, large island, quartz counter, 5 burner gas stove, SS chimney hood, SS appliances, kitchen opens to a family room, breakfast nook leads out to the screened-in-porch & includes a patio for grilling out! Guest room & full bath on first floor! Black iron open railing on 1st & 2nd floor w/Oak tread stairs leads to open loft, LVP floors throughout the main living area. Community SWIMMING POOL-Toddler Park-multiple Dog Parks-Frisbee Disc Golf-Basketball Court-Scenic Walking TRAILS. Located near the future 540 belt route. Pictures are of the Model Home and are representative purpose only.
Zillow last checked: 8 hours ago
Listing updated: February 18, 2025 at 06:25am
Listed by:
Kenny Foreman 919-622-4918,
Lennar Carolinas LLC
Bought with:
Sophia Yang, 305257
HHome Realty LLC
Source: Doorify MLS,MLS#: 10048964
Facts & features
Interior
Bedrooms & bathrooms
- Bedrooms: 5
- Bathrooms: 3
- Full bathrooms: 3
Heating
- Forced Air, Natural Gas, Zoned
Cooling
- Zoned
Appliances
- Included: Convection Oven, Cooktop, Dishwasher, Gas Cooktop, Microwave, Plumbed For Ice Maker, Range Hood, Self Cleaning Oven, Tankless Water Heater, Oven
- Laundry: Upper Level
Features
- High Ceilings, High Speed Internet, Pantry, Quartz Counters, Separate Shower, Shower Only, Smooth Ceilings, Tray Ceiling(s), Walk-In Closet(s), Walk-In Shower, Water Closet
- Flooring: Carpet, Vinyl, Tile
- Windows: Insulated Windows
- Has fireplace: No
Interior area
- Total structure area: 2,619
- Total interior livable area: 2,619 sqft
- Finished area above ground: 2,619
- Finished area below ground: 0
Property
Parking
- Total spaces: 4
- Parking features: Concrete, Driveway, Garage, Garage Door Opener
- Attached garage spaces: 2
- Uncovered spaces: 2
Features
- Levels: Two
- Stories: 2
- Patio & porch: Covered, Patio, Porch
- Exterior features: Rain Gutters
- Pool features: Community
- Has view: Yes
Lot
- Size: 6,534 sqft
- Features: Landscaped
Details
- Parcel number: Lot 669 Edge of Auburn
- Special conditions: Standard
Construction
Type & style
- Home type: SingleFamily
- Architectural style: Traditional
- Property subtype: Single Family Residence, Residential
Materials
- Low VOC Paint/Sealant/Varnish, Stone, Vinyl Siding
- Foundation: Slab
- Roof: Asphalt
Condition
- New construction: Yes
- Year built: 2024
- Major remodel year: 2024
Details
- Builder name: Lennar Homes
Utilities & green energy
- Sewer: Public Sewer
- Water: Public
Green energy
- Energy efficient items: Lighting, Thermostat
- Water conservation: Water-Smart Landscaping
Community & neighborhood
Community
- Community features: Pool
Location
- Region: Landrum Raleigh
- Subdivision: Edge of Auburn
HOA & financial
HOA
- Has HOA: Yes
- HOA fee: $105 monthly
- Amenities included: Pool, Trail(s)
- Services included: Internet
Price history
| Date | Event | Price |
|---|---|---|
| 11/22/2024 | Sold | $489,000$187/sqft |
Source: | ||
| 8/25/2024 | Pending sale | $489,000$187/sqft |
Source: | ||
Public tax history
Tax history is unavailable.
Neighborhood: 27610
Nearby schools
GreatSchools rating
- 6/10East Garner ElementaryGrades: PK-5Distance: 4 mi
- 4/10East Garner MiddleGrades: 6-8Distance: 3.9 mi
- 8/10South Garner HighGrades: 9-12Distance: 4.4 mi
Schools provided by the listing agent
- Elementary: Wake County Schools
- Middle: Wake County Schools
- High: Wake County Schools
Source: Doorify MLS. This data may not be complete. We recommend contacting the local school district to confirm school assignments for this home.
Get a cash offer in 3 minutes
Find out how much your home could sell for in as little as 3 minutes with a no-obligation cash offer.
Estimated market value
$481,800
Get a cash offer in 3 minutes
Find out how much your home could sell for in as little as 3 minutes with a no-obligation cash offer.
Estimated market value
$481,800



