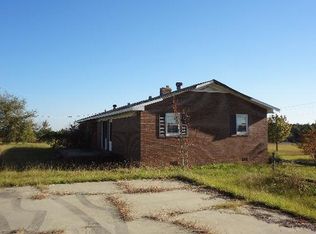Closed
$204,900
116 Eddie Horton Rd, Mount Croghan, SC 29727
4beds
1,820sqft
Manufactured Home
Built in 2017
0.92 Acres Lot
$205,500 Zestimate®
$113/sqft
$1,249 Estimated rent
Home value
$205,500
Estimated sales range
Not available
$1,249/mo
Zestimate® history
Loading...
Owner options
Explore your selling options
What's special
Check out spacious manufactured home with a lot of other features to offer! It is situated on almost an acre lot, with an above ground pool and over 700 sf of deck area for relaxing and/or entertaining. There is a detached pool house/storage and a shop/storage building with lean to shelter. The four bedroom home features a split bedroom plan, that affords plenty of privacy to the primary bedroom and large primary bathroom, with a walk in closet. There is a kitchen with island/dining area, adjacent to the laundry/mud room, that leads to the rear deck/pool. The other three bedrooms and the office/game room, share easy access to the full hall bathroom. The living room is adjacent to the kitchen/dining area and the primary bedroom/bathroom. Although it has a Mt. Croghan address, this property is located closer to Pageland than to Mt. Croghan, by way of less than a 7 mile drive to the Food Lion intersection and Pageland area amenities.
Zillow last checked: 8 hours ago
Listing updated: March 19, 2025 at 10:58am
Listing Provided by:
Linnett Burr ltfoard@shtc.net,
A & E Real Estate
Bought with:
Melissa Price
Better Homes and Gardens Real Estate Paracle
Source: Canopy MLS as distributed by MLS GRID,MLS#: 4166184
Facts & features
Interior
Bedrooms & bathrooms
- Bedrooms: 4
- Bathrooms: 2
- Full bathrooms: 2
- Main level bedrooms: 4
Primary bedroom
- Level: Main
Bedroom s
- Level: Main
Bedroom s
- Level: Main
Bedroom s
- Level: Main
Bathroom full
- Level: Main
Bathroom full
- Level: Main
Dining area
- Level: Main
Kitchen
- Level: Main
Laundry
- Level: Main
Living room
- Level: Main
Office
- Level: Main
Heating
- Central, Electric, Forced Air
Cooling
- Central Air, Electric
Appliances
- Included: Dishwasher, Electric Range, Electric Water Heater, Refrigerator
- Laundry: Electric Dryer Hookup, Mud Room
Features
- Flooring: Carpet, Linoleum
- Has basement: No
Interior area
- Total structure area: 1,820
- Total interior livable area: 1,820 sqft
- Finished area above ground: 1,820
- Finished area below ground: 0
Property
Parking
- Parking features: Driveway
- Has uncovered spaces: Yes
Features
- Levels: One
- Stories: 1
- Pool features: Above Ground
Lot
- Size: 0.92 Acres
- Dimensions: 150 x 266
Details
- Parcel number: 064000000046
- Zoning: None
- Special conditions: Standard
Construction
Type & style
- Home type: MobileManufactured
- Property subtype: Manufactured Home
Materials
- Vinyl
- Foundation: Crawl Space
Condition
- New construction: No
- Year built: 2017
Utilities & green energy
- Sewer: Septic Installed
- Water: County Water
Community & neighborhood
Location
- Region: Mount Croghan
- Subdivision: None
Other
Other facts
- Listing terms: Cash,Conventional,FHA,VA Loan
- Road surface type: Dirt
Price history
| Date | Event | Price |
|---|---|---|
| 3/19/2025 | Sold | $204,900+2.5%$113/sqft |
Source: | ||
| 1/20/2025 | Price change | $199,900-7%$110/sqft |
Source: | ||
| 1/3/2025 | Price change | $215,000-2.2%$118/sqft |
Source: | ||
| 11/17/2024 | Price change | $219,900-2.1%$121/sqft |
Source: | ||
| 11/5/2024 | Price change | $224,700-0.1%$123/sqft |
Source: | ||
Public tax history
| Year | Property taxes | Tax assessment |
|---|---|---|
| 2024 | $779 +139.5% | $5,940 +187% |
| 2023 | $325 +4.2% | $2,070 |
| 2022 | $312 +19.5% | $2,070 |
Find assessor info on the county website
Neighborhood: 29727
Nearby schools
GreatSchools rating
- 4/10Pageland Elementary SchoolGrades: 3-5Distance: 6.8 mi
- 1/10New Heights Middle SchoolGrades: 6-8Distance: 5.5 mi
- 2/10Central High SchoolGrades: 9-12Distance: 4.2 mi
Schools provided by the listing agent
- High: Central
Source: Canopy MLS as distributed by MLS GRID. This data may not be complete. We recommend contacting the local school district to confirm school assignments for this home.
