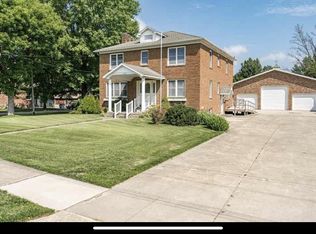Just wait until you see this! A beautiful Tudor style home with all of the charm and original details. On the main floor you'll find two bedrooms with the original hardwood floors, a full bathroom, a living room with a wood-fireplace, and an additional sunroom that would be perfect for enjoying an early morning cup of coffee or reading a book in the afternoon. Upstairs has been renovated into a master suite with two spacious closets, a sitting area, and an electric fireplace. Upstairs also has a master bathroom with a jacuzzi tub, separate shower, and double sink vanity. Located in Teutopolis - You'll be in walking distance to schools and parks. Call your agent today to schedule a private tour!
This property is off market, which means it's not currently listed for sale or rent on Zillow. This may be different from what's available on other websites or public sources.
