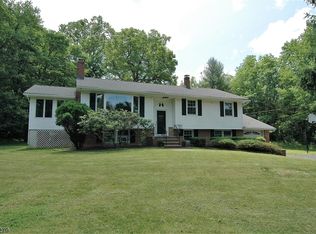Enjoy Long Valley School District and desirable mountain location! This 4 bed 2.5 bath colonial comes complete with public utilities, central air, generator hook up and a spacious finished basement. Updated bathrooms and kitchen with walk in pantry, tile flooring, granite counter tops and stainless steal appliances. Recessed lighting throughout, moldings, hardwood floors, newer carpet in FR/LR, gas fireplace, new Pella Front Door. New Pella sliding door leads to low maintenance composite deck which oversees excellent backyard perfect for entertaining. Double doors lead to master bedroom with tray ceilings and brand new master bath. 2 car garage with plenty of extra parking. Don't miss this opportunity!
This property is off market, which means it's not currently listed for sale or rent on Zillow. This may be different from what's available on other websites or public sources.
