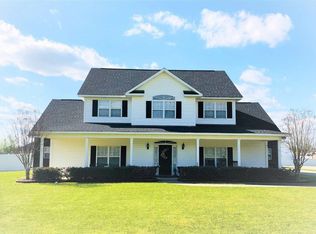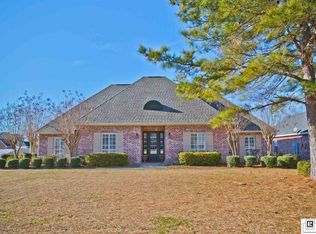NEW PRICE PLUS SELLER WILL GIVE $5000 allowance for counter tops OR buyer can apply this amount to buyer's closing costs! This meticulously maintained home with 2647 HSF is ready and waiting for you! The moment you step inside, you know you are HOME! You will love all the great storage in this home from the walk in storage closet in the dining room to oodles of cabinets in the kitchen! The laundry room includes sink, cabinets, room for extra fridge and a nice closet. The fourth bedroom is currently being used as an office. Did I mention the custom plantation wood shutters?! WOW! Such a classic touch for a home! Fresh paint (even the garage is freshly painted), new light fixtures, several new windows, ten foot ceilings downstairs, nine foot ceilings upstairs, deep crown molding and great storage throughout the home, generous size bedrooms, spacious kitchen/breakfast area, formal dining room, fenced back yard, covered patio and open deck combine to make this your new "HOME SWEET HOME!"
This property is off market, which means it's not currently listed for sale or rent on Zillow. This may be different from what's available on other websites or public sources.

