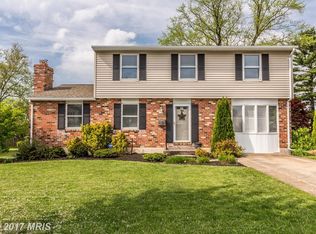Sold for $469,900
$469,900
116 E Padonia Rd, Lutherville Timonium, MD 21093
4beds
2,423sqft
Single Family Residence
Built in 1971
0.26 Acres Lot
$504,100 Zestimate®
$194/sqft
$3,768 Estimated rent
Home value
$504,100
$479,000 - $529,000
$3,768/mo
Zestimate® history
Loading...
Owner options
Explore your selling options
What's special
PERFECT L0CATION! THIS HOME HAS BEEN COMPLETELY RENOVATED FROM TOP TO BOTTOM AND IS IN MOVE IN CONDITION. ALL NEW BATHS(DOWN TO THE STUDS), ALL NEW FLOORING, ALL NEW KITCHEN, ALL NEW FAMILY ROOM WITH MINI SPLIT FOR HEAT AND AIR, NEW STAINLESS STEEL KITCHENAPPLIANCES. ALL NEW DOORS AND DOOR HARDWARE THROUGHOUT. FAMILY ROOM LOOKS OVER REAR YARD WITH A DECK ATTACHED. OVERSIZED TWO CAR GARAGE WITH ELECTRIC SUBPANEL FOR YOUR HANDYMAN NEEDS. LOWER LEVEL COMPLETELY REMODELED AS WELL-GIGANCTIC FAMILY ROOM, BEDROOM, LAUNDRY, AND LARGE UTILITY ROOM WITH LOADS OF SPACE FOR STORAGE. YOUR CHOICE SIT ON YOUR REAR DECK OR THE COVERED FRONT PORCH. UPGRADED 200 AMP SERVICE. THIS IS THE RIGHT AREA AND PRICED TO SELL. DON'T MISS OUT ON THIS SUPERIOR FINISHED HOME.
Zillow last checked: 8 hours ago
Listing updated: August 14, 2024 at 02:03pm
Listed by:
S. James Shipley 410-458-1290,
ExecuHome Realty
Bought with:
Jennifer Cernik, 574357
Next Step Realty
Source: Bright MLS,MLS#: MDBC2083524
Facts & features
Interior
Bedrooms & bathrooms
- Bedrooms: 4
- Bathrooms: 3
- Full bathrooms: 2
- 1/2 bathrooms: 1
- Main level bathrooms: 2
- Main level bedrooms: 3
Basement
- Description: Percent Finished: 86.0
- Area: 1176
Heating
- Central, Other, Natural Gas, Electric
Cooling
- Central Air, Ductless, Multi Units, Natural Gas, Electric
Appliances
- Included: Dishwasher, Dryer, Exhaust Fan, Refrigerator, Stainless Steel Appliance(s), Cooktop, Washer, Water Heater, Ice Maker, Range Hood, Water Dispenser, Gas Water Heater
- Laundry: In Basement, Dryer In Unit, Washer In Unit, Laundry Room
Features
- Attic, Ceiling Fan(s), Entry Level Bedroom, Family Room Off Kitchen, Kitchen - Country, Eat-in Kitchen, Kitchen - Table Space, Primary Bath(s), Recessed Lighting, Bathroom - Tub Shower, Upgraded Countertops, Dining Area, Formal/Separate Dining Room, Dry Wall
- Flooring: Ceramic Tile, Laminate
- Doors: Six Panel, Sliding Glass, Storm Door(s), Insulated
- Windows: Insulated Windows, Replacement, Screens, Double Hung, Double Pane Windows, Vinyl Clad
- Basement: Connecting Stairway,Partial,Full,Heated,Improved,Interior Entry,Exterior Entry,Finished,Sump Pump,Walk-Out Access,Windows
- Number of fireplaces: 1
- Fireplace features: Insert, Gas/Propane, Screen
Interior area
- Total structure area: 2,592
- Total interior livable area: 2,423 sqft
- Finished area above ground: 1,416
- Finished area below ground: 1,007
Property
Parking
- Total spaces: 6
- Parking features: Garage Faces Front, Inside Entrance, Oversized, Garage Faces Side, Asphalt, Driveway, Detached
- Garage spaces: 2
- Uncovered spaces: 4
- Details: Garage Sqft: 552
Accessibility
- Accessibility features: None
Features
- Levels: Two
- Stories: 2
- Patio & porch: Deck, Porch
- Exterior features: Extensive Hardscape, Lighting, Rain Gutters, Storage, Sidewalks, Stone Retaining Walls
- Pool features: None
- Frontage type: Road Frontage
Lot
- Size: 0.26 Acres
- Dimensions: 1.00 x
- Features: Adjoins - Open Space, Landscaped, Rear Yard
Details
- Additional structures: Above Grade, Below Grade
- Parcel number: 04080803051347
- Zoning: R
- Zoning description: RESIDENTIAL
- Special conditions: Standard
- Other equipment: None
Construction
Type & style
- Home type: SingleFamily
- Architectural style: Ranch/Rambler
- Property subtype: Single Family Residence
Materials
- Brick Front, Aluminum Siding, Vinyl Siding
- Foundation: Block
- Roof: Architectural Shingle
Condition
- Excellent
- New construction: No
- Year built: 1971
- Major remodel year: 2023
Utilities & green energy
- Electric: 200+ Amp Service
- Sewer: Public Sewer
- Water: Public
- Utilities for property: Cable Connected, Electricity Available, Natural Gas Available, Fiber Optic
Community & neighborhood
Security
- Security features: Carbon Monoxide Detector(s), Main Entrance Lock, Smoke Detector(s)
Location
- Region: Lutherville Timonium
- Subdivision: Coachford
Other
Other facts
- Listing agreement: Exclusive Right To Sell
- Listing terms: Cash,Conventional
- Ownership: Fee Simple
- Road surface type: Black Top
Price history
| Date | Event | Price |
|---|---|---|
| 12/27/2023 | Sold | $469,900$194/sqft |
Source: | ||
| 11/28/2023 | Contingent | $469,900$194/sqft |
Source: | ||
| 11/22/2023 | Listed for sale | $469,900+49.2%$194/sqft |
Source: | ||
| 7/31/2023 | Sold | $315,000$130/sqft |
Source: | ||
| 7/28/2023 | Pending sale | $315,000+99.5%$130/sqft |
Source: | ||
Public tax history
| Year | Property taxes | Tax assessment |
|---|---|---|
| 2025 | $4,795 +22.6% | $336,200 +4.2% |
| 2024 | $3,910 +4.4% | $322,633 +4.4% |
| 2023 | $3,746 +4.6% | $309,067 +4.6% |
Find assessor info on the county website
Neighborhood: 21093
Nearby schools
GreatSchools rating
- 6/10Pot Spring Elementary SchoolGrades: PK-5Distance: 0.3 mi
- 7/10Ridgely Middle SchoolGrades: 6-8Distance: 1.7 mi
- 8/10Dulaney High SchoolGrades: 9-12Distance: 0.6 mi
Schools provided by the listing agent
- District: Baltimore County Public Schools
Source: Bright MLS. This data may not be complete. We recommend contacting the local school district to confirm school assignments for this home.
Get a cash offer in 3 minutes
Find out how much your home could sell for in as little as 3 minutes with a no-obligation cash offer.
Estimated market value$504,100
Get a cash offer in 3 minutes
Find out how much your home could sell for in as little as 3 minutes with a no-obligation cash offer.
Estimated market value
$504,100
