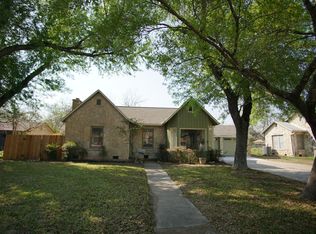Available Mid June or later
2000 sf 1890 restored farmhouse.
The interior has been renovated and electrical and plumbing have been updated.
The front porch was rebuilt and is very large and great for sitting and watching folks stroll, jog or bike. There is a rear covered deck with ceiling fan.
Just one of the best houses to rent in the Monte Vista Historic District.
There's a strong and active community that has monthly socials and a great July 4th parade which ends at Landa Library. The neighborhood has a great Easter Egg hunt too. Halloween and Christmas decorations are amazing.
The historic 1880s farmhouse is two blocks away from the shops/restaurants in Monte Vista at Main and Woodlawn. Walk to La Fonda, Pharmacy, Barbaros, Caparellis and more.
Main house is almost 2,000 s.f. along with back yard covered deck, shed and outdoor shower.
There are three bedrooms and two bathrooms. The master bedroom is large with nonfunctioning fireplace.
Living Room:
Bay windowed living room with tons of (custom floor to ceiling) shelving / library.
dining room
It's between Living room and kitchen, Fair size.
Kitchen:
Kitchen is large, Texas Red Granite countertops and eat-in countertops, top of line KitchenAide appliances, stainless steel, gas stove, Bosch dishwasher (extremely quiet), deep stainless steel sink, garbage disposal, built in - full wall pantry
Second small living area:
adjacent to kitchen that has washer dryer room on one side and double French doors that lead to the rear covered deck (w/ceiling fan) and fenced in back yard.
Laundry room: next to second living space, Washer and dryer come with or bring your own. W/D room has own deep stainless steel sink, ample cabinet space.
Front bedroom is large and has direct access to middle bathroom. It can function as great guest room or more private bedroom.
Middle bathroom is large and has two sinks/full bath, custom cabinets, Kohler fixtures, granite counters
Middle bedroom has nice views, slightly smaller and ample closet space. (a great kids room or small office)
Master Bedrm and Bath is large, walk in closet and own bathroom. A non working fireplace but has gas hookup. Master bath has granite counters, Kohler fixtures and Travertine walk in shower stall that is large 5x8. MBdrm is around 15x25.
Large, wide central hallway:
Is wide enough for small sitting area
rear covered deck for bbq, rear yard/lawn and rear outdoor shower
parking in front driveway for two cars plus on street
there is a rear garage with a dedicated 9x12 storage area for the tenant.
central air
modern ceiling fans (large)
wood floors -- half are original wood floors
13 ft tall ceilings
deposit: $1500
Move in as early as mid June.
tenant in process of moving, can show by appointment
Please provide information about yourself, how many folks will live there and any pets plus desired move-in day.
Owner pays water.
Tenant pays all other utilities
Tenant must keep front porch and rear alley lights on (LED)
Tenant maintains front and back yards (negotiable).
Pets okay. Small to midsized.
One year lease minimum.
House for rent
Accepts Zillow applications
$2,500/mo
116 E Magnolia Ave, San Antonio, TX 78212
3beds
2,000sqft
Price may not include required fees and charges.
Single family residence
Available Fri Aug 1 2025
Cats, small dogs OK
Central air, ceiling fan
In unit laundry
Off street parking
Fireplace
What's special
Restored farmhouseModern ceiling fansNonfunctioning fireplaceCentral airWood floorsRear outdoor showerWide central hallway
- 7 days
- on Zillow |
- -- |
- -- |
Travel times
Facts & features
Interior
Bedrooms & bathrooms
- Bedrooms: 3
- Bathrooms: 2
- Full bathrooms: 2
Rooms
- Room types: Dining Room, Family Room, Master Bath
Heating
- Fireplace
Cooling
- Central Air, Ceiling Fan
Appliances
- Included: Dishwasher, Disposal, Dryer, Range Oven, Refrigerator, Washer
- Laundry: In Unit
Features
- Ceiling Fan(s), Storage, Walk In Closet, Walk-In Closet(s), Wired for Data
- Flooring: Hardwood
- Has fireplace: Yes
Interior area
- Total interior livable area: 2,000 sqft
Property
Parking
- Parking features: Off Street
- Details: Contact manager
Features
- Patio & porch: Porch
- Exterior features: Balcony, Granite countertop, High-speed Internet Ready, Lawn, Living room, Stainless steel appliances, Vintage, Walk In Closet, Water included in rent
- Fencing: Fenced Yard
Details
- Parcel number: 119473
Construction
Type & style
- Home type: SingleFamily
- Property subtype: Single Family Residence
Condition
- Year built: 1890
Utilities & green energy
- Utilities for property: Water
Community & HOA
Location
- Region: San Antonio
Financial & listing details
- Lease term: 1 Year
Price history
| Date | Event | Price |
|---|---|---|
| 7/9/2025 | Listed for rent | $2,500$1/sqft |
Source: Zillow Rentals | ||
| 6/30/2025 | Listing removed | $2,500$1/sqft |
Source: Zillow Rentals | ||
| 6/9/2025 | Listed for rent | $2,500+8.7%$1/sqft |
Source: Zillow Rentals | ||
| 10/14/2024 | Listing removed | $2,300$1/sqft |
Source: Zillow Rentals | ||
| 7/31/2024 | Listing removed | -- |
Source: Zillow Rentals | ||
![[object Object]](https://photos.zillowstatic.com/fp/dded4a1dd688466648f13f72a93878ee-p_i.jpg)
