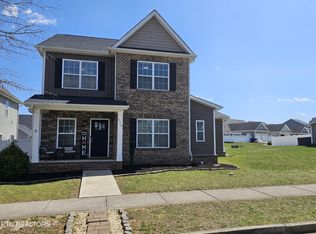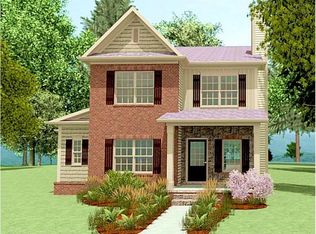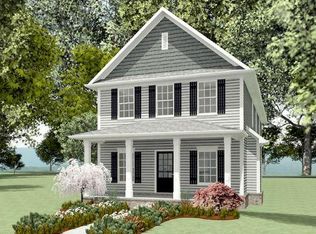Sold for $430,000 on 05/28/25
$430,000
116 E Elderberry St, Oak Ridge, TN 37830
3beds
2,554sqft
Single Family Residence
Built in 2019
6,098.4 Square Feet Lot
$447,200 Zestimate®
$168/sqft
$2,858 Estimated rent
Home value
$447,200
$358,000 - $559,000
$2,858/mo
Zestimate® history
Loading...
Owner options
Explore your selling options
What's special
Beautiful 3-Bedroom Home with 2.5 Baths in a Prime Location! This charming home offers plenty of space and features, perfect for your growing family or anyone looking for a cozy retreat. Key Features include: 3 Bedrooms including a luxurious primary suite on the main level,
2.5 Bathrooms for ultimate comfort and convenience. Large Bonus/Media-Theatre Room w/ projector & viewing screen for entertainment and relaxation plus Flex Room/Office Space ideal for working from home or additional storage. Eat-In Kitchen with Breakfast Nook—great for casual dining. Upgraded Hardwoods throughout the main level for an elegant touch, Main-Level Utility Room for added convenience. Covered Front Porch—perfect space for enjoying the outdoor and getting to know your neighbors. 2-Car Garage with extra space that is perfect for a golf cart or ATV. Vinyl Privacy-Fenced Backyard with a spacious patio for gatherings and relaxing. This home is perfect for those who value community, comfort, style, and plenty of space. Don't miss the chance to make this your next dream home! The Preserve offers a variety of amenities, such as: Indoor & outdoor pools, water slide, hot tub, pickle ball courts, playgrounds, Wellness Center w/ gym, sauna/ steam room, golf driving range & a 12-hole golf course, kayaking, lake access & marina & more. Added plus, this property is situated next to a vacant lot that will never be built on. Award winning Oak Ridge school district.
Zillow last checked: 8 hours ago
Listing updated: May 29, 2025 at 11:58am
Listed by:
Rob Johnson 865-406-6769,
Wallace
Bought with:
Angie Dout, 355063
Tennessee Life Real Estate Professionals
Source: East Tennessee Realtors,MLS#: 1294827
Facts & features
Interior
Bedrooms & bathrooms
- Bedrooms: 3
- Bathrooms: 3
- Full bathrooms: 2
- 1/2 bathrooms: 1
Heating
- Central, Natural Gas, Electric
Cooling
- Central Air, Ceiling Fan(s)
Appliances
- Included: Dishwasher, Disposal, Microwave, Range, Refrigerator, Self Cleaning Oven
Features
- Walk-In Closet(s), Kitchen Island, Pantry, Breakfast Bar, Eat-in Kitchen, Bonus Room
- Flooring: Carpet, Hardwood, Vinyl
- Windows: ENERGY STAR Qualified Windows
- Basement: Slab
- Number of fireplaces: 1
- Fireplace features: Gas, Gas Log
Interior area
- Total structure area: 2,554
- Total interior livable area: 2,554 sqft
Property
Parking
- Total spaces: 2
- Parking features: Garage Faces Side, Garage Faces Rear, Off Street, Attached, Main Level
- Attached garage spaces: 2
Lot
- Size: 6,098 sqft
- Dimensions: 56.33 x 110
- Features: Level
Details
- Parcel number: 039G F 012.00
Construction
Type & style
- Home type: SingleFamily
- Architectural style: Traditional
- Property subtype: Single Family Residence
Materials
- Vinyl Siding, Brick, Frame
Condition
- Year built: 2019
Utilities & green energy
- Sewer: Public Sewer
- Water: Public
- Utilities for property: Cable Available
Community & neighborhood
Security
- Security features: Smoke Detector(s)
Community
- Community features: Sidewalks
Location
- Region: Oak Ridge
- Subdivision: The Preserve
HOA & financial
HOA
- Has HOA: Yes
- HOA fee: $110 monthly
- Amenities included: Golf Course, Playground, Recreation Facilities, Sauna, Other
- Services included: All Amenities
Price history
| Date | Event | Price |
|---|---|---|
| 5/28/2025 | Sold | $430,000$168/sqft |
Source: | ||
| 3/30/2025 | Pending sale | $430,000$168/sqft |
Source: | ||
| 3/27/2025 | Listed for sale | $430,000+22.9%$168/sqft |
Source: | ||
| 9/29/2021 | Sold | $350,000$137/sqft |
Source: | ||
| 8/29/2021 | Pending sale | $350,000$137/sqft |
Source: | ||
Public tax history
| Year | Property taxes | Tax assessment |
|---|---|---|
| 2024 | $3,135 -0.3% | $67,575 |
| 2023 | $3,145 | $67,575 |
| 2022 | $3,145 +1.3% | $67,575 |
Find assessor info on the county website
Neighborhood: 37830
Nearby schools
GreatSchools rating
- 6/10Linden Elementary SchoolGrades: K-4Distance: 8.8 mi
- 6/10Robertsville Middle SchoolGrades: 5-8Distance: 10.7 mi
- 9/10Oak Ridge High SchoolGrades: 9-12Distance: 11.4 mi
Schools provided by the listing agent
- Elementary: Linden
- Middle: Robertsville
- High: Oak Ridge
Source: East Tennessee Realtors. This data may not be complete. We recommend contacting the local school district to confirm school assignments for this home.

Get pre-qualified for a loan
At Zillow Home Loans, we can pre-qualify you in as little as 5 minutes with no impact to your credit score.An equal housing lender. NMLS #10287.


