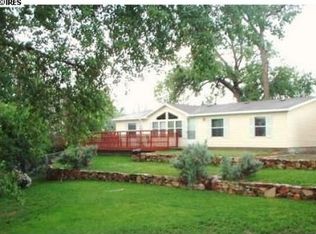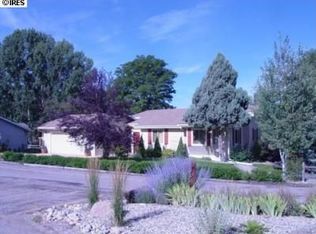Sold for $459,900
$459,900
116 E Douglas Rd, Fort Collins, CO 80524
3beds
1,296sqft
Single Family Residence
Built in 1955
0.34 Acres Lot
$457,800 Zestimate®
$355/sqft
$2,238 Estimated rent
Home value
$457,800
$435,000 - $481,000
$2,238/mo
Zestimate® history
Loading...
Owner options
Explore your selling options
What's special
Gorgeous fully remodeled ranch on 14,900 sq ft lot! Just 10 min. north of old town! Remodeled Kitchen with white shaker cabinets, solid surface countertops, undermount sinks, custom back splash, New Stainless-Steel appliances, refinished wood flooring throughout, New 2 tone paint, New fixtures, remodeled bath, Newer Furnace, Newer AC, New Hot Water heater, Newer Windows, updated plumbing, New Electrical service. Agent owned. Buyer to verify sq ft and room measurements. Oversized detached 2+ car garage sold as is. District water, District Sewer. No HOA. No Metro District. ***1.14 ACER Buildable lot to the north is also for sale for $189,000.*** Live in house while you build your dream house, shop or outbuilding! ILC in MLS Docs. Property has been pre inspected.
Zillow last checked: 8 hours ago
Listing updated: October 20, 2025 at 06:57pm
Listed by:
Zach Chicoine 9707763305,
The TC Group, LLC
Bought with:
Jared Reimer, 100032148
Elevations Real Estate, LLC
Source: IRES,MLS#: 1029142
Facts & features
Interior
Bedrooms & bathrooms
- Bedrooms: 3
- Bathrooms: 1
- Full bathrooms: 1
- Main level bathrooms: 1
Primary bedroom
- Description: Wood
- Features: Full Primary Bath
- Level: Main
- Area: 144 Square Feet
- Dimensions: 12 x 12
Bedroom 2
- Description: Wood
- Level: Main
- Area: 100 Square Feet
- Dimensions: 10 x 10
Bedroom 3
- Description: Wood
- Level: Main
- Area: 80 Square Feet
- Dimensions: 10 x 8
Dining room
- Description: Wood
- Level: Main
- Area: 72 Square Feet
- Dimensions: 6 x 12
Kitchen
- Description: Wood
- Level: Main
- Area: 135 Square Feet
- Dimensions: 15 x 9
Laundry
- Description: Other
- Level: Main
- Area: 35 Square Feet
- Dimensions: 7 x 5
Living room
- Description: Wood
- Level: Main
- Area: 204 Square Feet
- Dimensions: 12 x 17
Heating
- Forced Air
Appliances
- Included: Electric Range, Dishwasher, Refrigerator, Microwave, Disposal
- Laundry: Washer/Dryer Hookup
Features
- Eat-in Kitchen, Open Floorplan, Workshop, Sun Room
- Flooring: Wood
- Basement: None
Interior area
- Total structure area: 1,296
- Total interior livable area: 1,296 sqft
- Finished area above ground: 1,296
- Finished area below ground: 0
Property
Parking
- Total spaces: 3
- Parking features: RV Access/Parking, Oversized
- Garage spaces: 3
- Details: Detached
Accessibility
- Accessibility features: Level Lot, Main Floor Bath, Accessible Bedroom, Main Level Laundry
Features
- Levels: One
- Stories: 1
- Fencing: Partial
- Has view: Yes
- View description: Plains View
Lot
- Size: 0.34 Acres
- Features: Level, Paved, Mineral Rights Excluded, Zero Lot Line
Details
- Additional structures: Storage
- Parcel number: R0216925
- Zoning: RES
- Special conditions: Licensed Owner
- Horses can be raised: Yes
- Horse amenities: Horse(s) Allowed
Construction
Type & style
- Home type: SingleFamily
- Property subtype: Single Family Residence
Materials
- Frame
- Roof: Composition
Condition
- New construction: No
- Year built: 1955
Utilities & green energy
- Electric: PVREA
- Gas: Xcel Energy
- Sewer: Public Sewer
- Water: City
- Utilities for property: Natural Gas Available, Electricity Available
Community & neighborhood
Security
- Security features: Fire Alarm
Location
- Region: Fort Collins
- Subdivision: Evans
Other
Other facts
- Listing terms: Cash,Conventional,FHA,VA Loan
- Road surface type: Road Improvement Needed
Price history
| Date | Event | Price |
|---|---|---|
| 5/28/2025 | Sold | $459,900$355/sqft |
Source: | ||
| 4/25/2025 | Pending sale | $459,900$355/sqft |
Source: | ||
| 4/24/2025 | Listed for sale | $459,900$355/sqft |
Source: | ||
| 4/14/2025 | Pending sale | $459,900$355/sqft |
Source: | ||
| 4/10/2025 | Listed for sale | $459,900$355/sqft |
Source: | ||
Public tax history
| Year | Property taxes | Tax assessment |
|---|---|---|
| 2024 | $2,214 -7.1% | $27,604 -19.8% |
| 2023 | $2,382 -0.9% | $34,400 +37.9% |
| 2022 | $2,403 +1.9% | $24,951 -2.8% |
Find assessor info on the county website
Neighborhood: Windsor Reservoir
Nearby schools
GreatSchools rating
- 7/10Cache La Poudre Elementary SchoolGrades: PK-5Distance: 3.7 mi
- 4/10Wellington Middle SchoolGrades: 6-10Distance: 6.1 mi
Schools provided by the listing agent
- Elementary: Cache La Poudre
- Middle: Wellington
- High: Poudre
Source: IRES. This data may not be complete. We recommend contacting the local school district to confirm school assignments for this home.
Get a cash offer in 3 minutes
Find out how much your home could sell for in as little as 3 minutes with a no-obligation cash offer.
Estimated market value$457,800
Get a cash offer in 3 minutes
Find out how much your home could sell for in as little as 3 minutes with a no-obligation cash offer.
Estimated market value
$457,800

