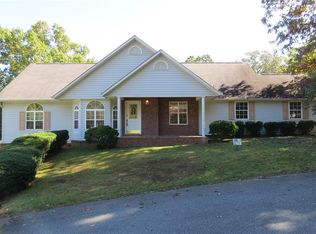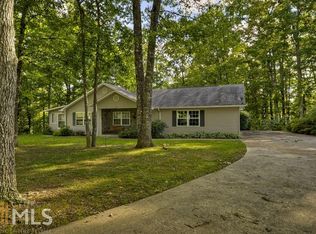Check out this 3/3 that is close to town. Master is on the Main Floor. No steps on the main level for Retiree's. It would also be a great home for children or someone that needs to be in town!You can see the fireworks at the lake from the yard. Workout room in the basement. The vinyl siding makes this home very low maintenance.
This property is off market, which means it's not currently listed for sale or rent on Zillow. This may be different from what's available on other websites or public sources.

