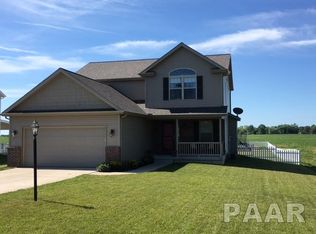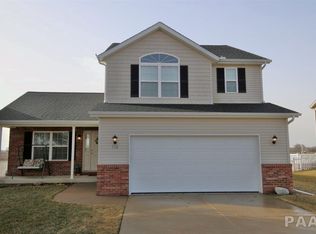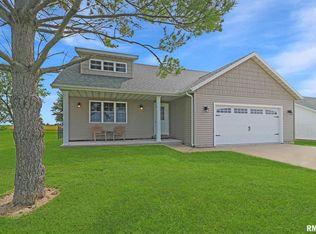Sold for $260,000 on 03/14/25
$260,000
116 E Cypress Rd, Canton, IL 61520
4beds
2,374sqft
Single Family Residence, Residential
Built in 2013
75 Acres Lot
$268,300 Zestimate®
$110/sqft
$2,637 Estimated rent
Home value
$268,300
Estimated sales range
Not available
$2,637/mo
Zestimate® history
Loading...
Owner options
Explore your selling options
What's special
Welcome to your dream home! This beautifully designed 4 bedroon 3.5 bath residence offers a perfect blend of luxury and comfort. As you enter, you're greeted by an open concept living space with natural light featuring high ceiling and elegant finsihes. The beautiful kitchen boast modern appliances, ample counter space and a spacious island ideal for entertaining. Adjacent, the inviting living room with a cozy fireplace provides a perfect spot to relax. Retreat to a spacious master suite with walk in closet and en-suite bathroom. Full basement adds value, along with a guest room and full bath. A family room perfect for movie night. Plenty of storage space ensures your home remains organized and clutter free. Step outside to enjoy the beautiful fenced in backyard with covered patio that sits on a double lot. Energy savings courtesy of the paid off solar panels reducing your electricity bills. This home offers a 2 car garage with expoxy floor. Don't miss the opportunity to make stunning house your new home. Schedule a tour today!
Zillow last checked: 8 hours ago
Listing updated: September 05, 2025 at 07:22am
Listed by:
Jeanine Smith 309-338-6540,
Gorsuch Realty & Auction,
Curtis L Gorsuch,
Gorsuch Realty & Auction
Bought with:
Matthew Meyer, 475169459
Adam Merrick Real Estate
Source: RMLS Alliance,MLS#: PA1251926 Originating MLS: Peoria Area Association of Realtors
Originating MLS: Peoria Area Association of Realtors

Facts & features
Interior
Bedrooms & bathrooms
- Bedrooms: 4
- Bathrooms: 4
- Full bathrooms: 3
- 1/2 bathrooms: 1
Bedroom 1
- Level: Upper
- Dimensions: 14ft 3in x 15ft 0in
Bedroom 2
- Level: Upper
- Dimensions: 11ft 0in x 10ft 2in
Bedroom 3
- Level: Upper
- Dimensions: 10ft 5in x 12ft 1in
Bedroom 4
- Level: Basement
- Dimensions: 9ft 4in x 9ft 1in
Other
- Level: Main
- Dimensions: 11ft 6in x 15ft 5in
Other
- Area: 552
Family room
- Level: Basement
- Dimensions: 12ft 5in x 13ft 2in
Kitchen
- Level: Main
- Dimensions: 10ft 2in x 14ft 3in
Laundry
- Level: Upper
- Dimensions: 4ft 7in x 7ft 3in
Living room
- Level: Main
- Dimensions: 15ft 9in x 20ft 9in
Main level
- Area: 919
Upper level
- Area: 903
Heating
- Has Heating (Unspecified Type)
Cooling
- Central Air
Appliances
- Included: Dishwasher, Range, Refrigerator, Gas Water Heater
Features
- Vaulted Ceiling(s), High Speed Internet
- Basement: Egress Window(s),Full,Partially Finished
- Number of fireplaces: 1
- Fireplace features: Gas Log, Living Room
Interior area
- Total structure area: 1,822
- Total interior livable area: 2,374 sqft
Property
Parking
- Total spaces: 2
- Parking features: Attached, Parking Pad
- Attached garage spaces: 2
- Has uncovered spaces: Yes
- Details: Number Of Garage Remotes: 1
Features
- Patio & porch: Patio
Lot
- Size: 75 Acres
- Dimensions: 75 x 100 EACH LOT
- Features: Level
Details
- Additional parcels included: 090815400032
- Parcel number: 090815402011
Construction
Type & style
- Home type: SingleFamily
- Property subtype: Single Family Residence, Residential
Materials
- Frame, Vinyl Siding
- Foundation: Concrete Perimeter
- Roof: Shingle
Condition
- New construction: No
- Year built: 2013
Utilities & green energy
- Sewer: Public Sewer
- Water: Ejector Pump, Public
Community & neighborhood
Location
- Region: Canton
- Subdivision: Golf View Villas
Other
Other facts
- Road surface type: Paved
Price history
| Date | Event | Price |
|---|---|---|
| 3/14/2025 | Sold | $260,000-1.8%$110/sqft |
Source: | ||
| 1/27/2025 | Pending sale | $264,900$112/sqft |
Source: | ||
| 1/13/2025 | Price change | $264,900-3.6%$112/sqft |
Source: | ||
| 10/28/2024 | Price change | $274,900-1.8%$116/sqft |
Source: | ||
| 9/25/2024 | Price change | $279,900-1.8%$118/sqft |
Source: | ||
Public tax history
Tax history is unavailable.
Neighborhood: 61520
Nearby schools
GreatSchools rating
- 6/10Lincoln Elementary SchoolGrades: K-4Distance: 0.8 mi
- 6/10Ingersoll Middle SchoolGrades: 5-8Distance: 2.3 mi
- 2/10Canton High SchoolGrades: 9-12Distance: 1.4 mi
Schools provided by the listing agent
- High: Canton
Source: RMLS Alliance. This data may not be complete. We recommend contacting the local school district to confirm school assignments for this home.

Get pre-qualified for a loan
At Zillow Home Loans, we can pre-qualify you in as little as 5 minutes with no impact to your credit score.An equal housing lender. NMLS #10287.


