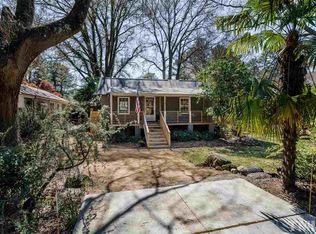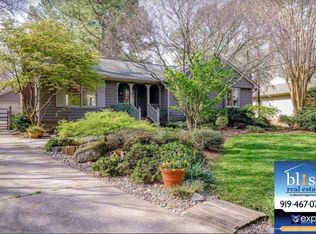Downtown Cary Living! J. Fike Builders moved and combined two 1950's homes to create this stunning 2012 one-story Craftsman re-build. All the features and systems of the home are akin to new construction. All new siding, roof, insulation, plumbing, etc. Designer upgrades galore! 4 BR, 2.5 baths on main floor. Front and side porches, 2nd floor loft, walk-in attic, & .31 acre fenced yard. Refrig, w/d, & TV/soundbar over fireplace convey. Walk to Downtown Cary. Premier location! Showings begin Fri, 12/7.
This property is off market, which means it's not currently listed for sale or rent on Zillow. This may be different from what's available on other websites or public sources.

