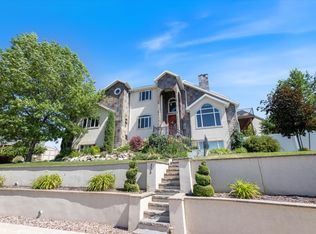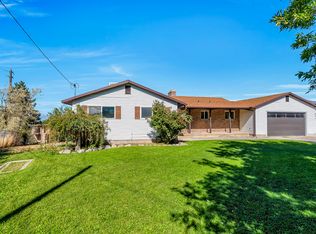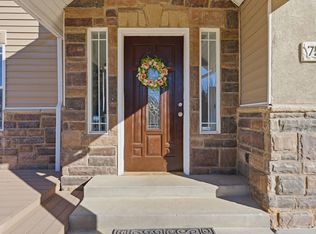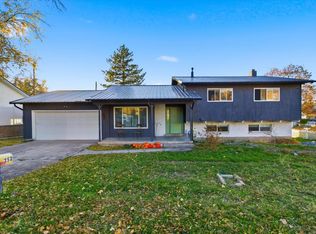3D Walkthrough at https://rem.ax/bighouse >>> Looking for a Queen Anne Victorian treasure where the warmth of history embraces your entrepreneurial spirit, offering not only a charming home but also a dedicated space for your business? Step into a piece of Payson's storied past with this beautifully restored Victorian gem, affectionately known as "The Big House." Built in 1880 and thoughtfully updated with modern comforts, the 3,600-square-foot residence features original stained glass windows, classic moldings, a whimsical turret, and even a hidden secret room that hints at its rich legacy. Recent updates-including a NEW ROOF, WINDOWS, ELECTRICAL, and HVAC systems-ensure contemporary comfort without sacrificing its historic character. Don't forget to see the shop/studio - an 878-square-foot 2-room bright open area. Perfect for a home-based business, creative studio, or private office, the shop also benefits from three dedicated parking spaces, making it an ideal work-from-home haven. The modern kitchen boasts custom appliances and stylish finishes, while the master suite offers a spa-like retreat complete with a walk-in shower and hookups for a claw foot tub (in the garage atm). With 5 bedrooms and 3 baths, this home provides ample space for family living, entertaining, and pursuing your professional passions. Located just a block from a tree-lined park and historic downtown Payson, this unique property seamlessly merges timeless elegance with contemporary functionality-a rare opportunity to own a home that truly works as beautifully as it looks. Square footage figures are provided as a courtesy estimate only and were obtained from previous listing . Buyer is advised to obtain an independent measurement.
For sale
Price cut: $45K (1/22)
$680,000
116 E 100 S, Payson, UT 84651
5beds
3,600sqft
Est.:
Single Family Residence
Built in 1880
0.33 Acres Lot
$-- Zestimate®
$189/sqft
$-- HOA
What's special
Stylish finishesNew roofModern kitchenWhimsical turretCustom appliancesMaster suiteSpa-like retreat
- 329 days |
- 2,431 |
- 138 |
Zillow last checked: 8 hours ago
Listing updated: January 22, 2026 at 12:15pm
Listed by:
Esther Clarke 801-494-1496,
RE/MAX Associates
Source: UtahRealEstate.com,MLS#: 2070117
Tour with a local agent
Facts & features
Interior
Bedrooms & bathrooms
- Bedrooms: 5
- Bathrooms: 3
- Full bathrooms: 3
- Main level bedrooms: 1
Rooms
- Room types: Den/Office, Great Room, Updated Kitchen
Primary bedroom
- Level: First,Second
Heating
- Gas Radiant, >= 95% efficiency
Cooling
- Central Air
Appliances
- Included: Dryer, Microwave, Refrigerator, Washer, Disposal, Gas Oven, Countertop Range, Gas Range
- Laundry: Electric Dryer Hookup
Features
- Separate Bath/Shower, Walk-In Closet(s), Vaulted Ceiling(s), Granite Counters
- Flooring: Carpet, Hardwood, Tile
- Doors: French Doors
- Windows: Double Pane Windows, Stained Glass Windows
- Basement: Partial
- Number of fireplaces: 1
Interior area
- Total structure area: 3,600
- Total interior livable area: 3,600 sqft
- Finished area above ground: 3,250
Video & virtual tour
Property
Parking
- Total spaces: 12
- Parking features: RV Access/Parking
- Garage spaces: 3
- Carport spaces: 3
- Covered spaces: 6
- Uncovered spaces: 6
Accessibility
- Accessibility features: Accessible Kitchen Appliances
Features
- Stories: 3
- Patio & porch: Porch, Patio, Open Porch, Open Patio
- Exterior features: Entry (Foyer), Lighting
- Spa features: Hot Tub
- Fencing: Partial
- Has view: Yes
- View description: Mountain(s)
Lot
- Size: 0.33 Acres
- Features: Corner Lot, Curb & Gutter, Sprinkler: Auto-Full
- Topography: Terrain
- Residential vegetation: Landscaping: Part
Details
- Additional structures: Workshop, Outbuilding, Storage Shed(s)
- Parcel number: 080150024
- Zoning: R1
- Zoning description: Single-Family, Commercial
Construction
Type & style
- Home type: SingleFamily
- Architectural style: Victorian
- Property subtype: Single Family Residence
Materials
- Asphalt, Brick, Cement Siding, Other
- Roof: Asphalt
Condition
- Blt./Standing
- New construction: No
- Year built: 1880
- Major remodel year: 2019
Utilities & green energy
- Water: Culinary, Irrigation: Pressure
- Utilities for property: Natural Gas Connected, Electricity Connected, Sewer Connected, Water Connected
Community & HOA
Community
- Features: Sidewalks
- Subdivision: Historic Payson
HOA
- Has HOA: No
Location
- Region: Payson
Financial & listing details
- Price per square foot: $189/sqft
- Tax assessed value: $496,500
- Annual tax amount: $2,684
- Date on market: 3/13/2025
- Listing terms: Cash,Conventional
- Inclusions: Dryer, Hot Tub, Microwave, Range, Refrigerator, Storage Shed(s), Washer
- Exclusions: Video Door Bell(s), Video Camera(s)
- Acres allowed for irrigation: 0
- Electric utility on property: Yes
Estimated market value
Not available
Estimated sales range
Not available
$2,504/mo
Price history
Price history
| Date | Event | Price |
|---|---|---|
| 1/22/2026 | Price change | $680,000-6.2%$189/sqft |
Source: | ||
| 11/27/2025 | Price change | $725,000+3.6%$201/sqft |
Source: | ||
| 8/28/2025 | Price change | $700,000-6.5%$194/sqft |
Source: | ||
| 4/22/2025 | Price change | $749,000-8.9%$208/sqft |
Source: | ||
| 4/7/2025 | Price change | $822,000-3.1%$228/sqft |
Source: | ||
Public tax history
Public tax history
| Year | Property taxes | Tax assessment |
|---|---|---|
| 2024 | $2,683 +5.1% | $496,500 +4.8% |
| 2023 | $2,553 +10.6% | $473,700 +12.4% |
| 2022 | $2,309 +20.7% | $421,300 +148.7% |
Find assessor info on the county website
BuyAbility℠ payment
Est. payment
$3,780/mo
Principal & interest
$3298
Property taxes
$244
Home insurance
$238
Climate risks
Neighborhood: 84651
Nearby schools
GreatSchools rating
- 7/10Park View SchoolGrades: PK-6Distance: 0.3 mi
- 5/10Payson High SchoolGrades: 6-12Distance: 1 mi
- 3/10Mt. Nebo MiddleGrades: 6-7Distance: 1 mi
Schools provided by the listing agent
- Elementary: Parkview
- Middle: Payson Jr
- High: Payson
- District: Nebo
Source: UtahRealEstate.com. This data may not be complete. We recommend contacting the local school district to confirm school assignments for this home.
- Loading
- Loading




