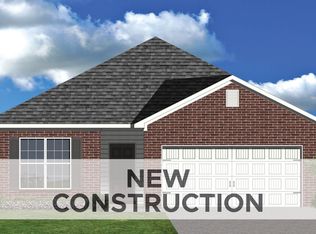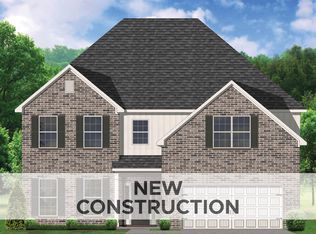Sold for $387,522 on 04/18/24
$387,522
116 Dunmore Ln, Georgetown, KY 40324
3beds
2,082sqft
Single Family Residence
Built in 2023
7,666.56 Square Feet Lot
$400,300 Zestimate®
$186/sqft
$2,288 Estimated rent
Home value
$400,300
$368,000 - $440,000
$2,288/mo
Zestimate® history
Loading...
Owner options
Explore your selling options
What's special
This is the Kingsley plan by Ball Homes. It is a ''best seller'' with an attractive and open floor plan. The 6-foot addition to the covered back patio creates a wonderful 18' x 14' outdoor space to entertain and have barbecues. Terrific location just minutes to I-75, Toyota's gate 6, shopping, and dining. There are generous upgrades like the luxury finishes in the primary bath and kitchen. Fully tiled shower with shelves, heavy clear glass frameless surround, large soaker tub with tile surround and an extra-large 75-gallon water heater to help enjoy them. Very nice stainless appliance package that includes a French door refrigerator, high volume chimney hood over the gas range, microwave drawer and more. You will love the durable and attractive LVP flooring throughout the main living area, the fireplace with raised stone mantel and stone to ceiling surround, gas logs, the Drop Zone entering from the garage, shiplap accent walls and so much more. Job# 207PX
Zillow last checked: 8 hours ago
Listing updated: August 28, 2025 at 10:49pm
Listed by:
Christy Rock 859-396-7820,
Christies International Real Estate Bluegrass
Bought with:
Brianna Loring, 277055
National Real Estate
Source: Imagine MLS,MLS#: 23015026
Facts & features
Interior
Bedrooms & bathrooms
- Bedrooms: 3
- Bathrooms: 2
- Full bathrooms: 2
Primary bedroom
- Level: First
Bedroom 1
- Level: First
Bedroom 2
- Level: First
Bathroom 1
- Description: Full Bath, primary bath
- Level: First
Bathroom 2
- Description: Full Bath
- Level: First
Family room
- Level: First
Family room
- Level: First
Kitchen
- Description: with breakfast area
- Level: First
Office
- Description: flex area
- Level: First
Utility room
- Level: First
Heating
- Forced Air, Zoned
Cooling
- Electric, Zoned
Appliances
- Included: Disposal, Dishwasher, Refrigerator, Range
- Laundry: Electric Dryer Hookup, Washer Hookup
Features
- Master Downstairs, Walk-In Closet(s)
- Flooring: Carpet, Other
- Windows: Screens
- Has basement: No
- Has fireplace: Yes
- Fireplace features: Family Room
Interior area
- Total structure area: 2,082
- Total interior livable area: 2,082 sqft
- Finished area above ground: 2,082
- Finished area below ground: 0
Property
Parking
- Total spaces: 2
- Parking features: Attached Garage, Driveway, Garage Door Opener
- Garage spaces: 2
- Has uncovered spaces: Yes
Features
- Levels: One
- Patio & porch: Patio
- Has view: Yes
- View description: Neighborhood
Lot
- Size: 7,666 sqft
Details
- Parcel number: NEW0116
Construction
Type & style
- Home type: SingleFamily
- Property subtype: Single Family Residence
Materials
- Brick Veneer, Vinyl Siding
- Foundation: Slab
- Roof: Dimensional Style
Condition
- New Construction
- New construction: Yes
- Year built: 2023
Utilities & green energy
- Sewer: Public Sewer
- Water: Public
Community & neighborhood
Location
- Region: Georgetown
- Subdivision: Abbey at Old Oxford
HOA & financial
HOA
- HOA fee: $200 annually
Price history
| Date | Event | Price |
|---|---|---|
| 4/18/2024 | Sold | $387,522-1%$186/sqft |
Source: | ||
| 3/27/2024 | Pending sale | $391,436$188/sqft |
Source: | ||
| 8/7/2023 | Listed for sale | $391,436$188/sqft |
Source: | ||
Public tax history
Tax history is unavailable.
Neighborhood: 40324
Nearby schools
GreatSchools rating
- 8/10Eastern Elementary SchoolGrades: K-5Distance: 2 mi
- 6/10Royal Spring Middle SchoolGrades: 6-8Distance: 2.4 mi
- 6/10Scott County High SchoolGrades: 9-12Distance: 3.2 mi
Schools provided by the listing agent
- Elementary: Eastern
- Middle: Royal Spring
- High: Scott Co
Source: Imagine MLS. This data may not be complete. We recommend contacting the local school district to confirm school assignments for this home.

Get pre-qualified for a loan
At Zillow Home Loans, we can pre-qualify you in as little as 5 minutes with no impact to your credit score.An equal housing lender. NMLS #10287.



