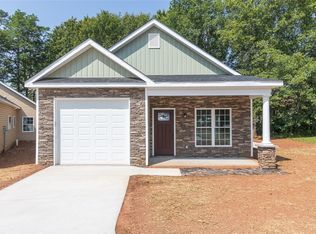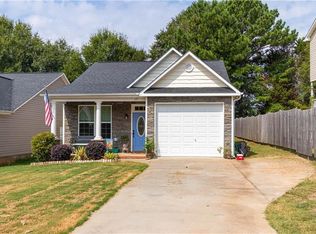Sold for $249,000
$249,000
116 Dundee Ct, Anderson, SC 29621
3beds
1,400sqft
Single Family Residence
Built in 2023
-- sqft lot
$264,100 Zestimate®
$178/sqft
$1,887 Estimated rent
Home value
$264,100
Estimated sales range
Not available
$1,887/mo
Zestimate® history
Loading...
Owner options
Explore your selling options
What's special
Ashton Place Subdvision! Whiten Brothers Construction proudly presents a captivating new construction located a cul-de-sac setting. This single-level residence boasts a striking exterior façade blending vinyl and stone, enhanced by an inviting front porch that exudes warmth and charm. Step inside to discover an open-concept living and dining area adorned with a trey ceiling, offering a seamless flow for both relaxation and entertaining. The heart of the home lies within the white kitchen, adorned with elegant granite countertops and a convenient pantry for storage needs. Accommodating comfort, the home features three bedrooms and two full baths, including a luxurious master suite designed for relaxation. Outside, a delightful patio extends from the living area, perfect for enjoying outdoor moments. Adding to the allure is the inclusion of beautiful LVT flooring, marrying style with practicality throughout this exquisite abode. With meticulous craftsmanship and thoughtful design, this residence epitomizes modern living at its finest.
Zillow last checked: 8 hours ago
Listing updated: October 03, 2024 at 01:53pm
Listed by:
Suzette Christopher 864-221-2700,
RE/MAX Executive
Bought with:
Kayla Hines, 108567
Realty One Group Freedom - Anderson
Source: WUMLS,MLS#: 20273370 Originating MLS: Western Upstate Association of Realtors
Originating MLS: Western Upstate Association of Realtors
Facts & features
Interior
Bedrooms & bathrooms
- Bedrooms: 3
- Bathrooms: 2
- Full bathrooms: 2
- Main level bathrooms: 2
- Main level bedrooms: 3
Primary bedroom
- Level: Main
- Dimensions: 19 x 11'6
Bedroom 2
- Level: Main
- Dimensions: 10'10 x 10'10
Bedroom 3
- Level: Main
- Dimensions: 11 x 11
Kitchen
- Level: Main
- Dimensions: 12 x 11'2
Living room
- Level: Main
- Dimensions: LR/DR 21'10 x 14'2
Heating
- Heat Pump
Cooling
- Heat Pump
Appliances
- Included: Dishwasher, Electric Oven, Electric Range, Electric Water Heater, Microwave, Smooth Cooktop
- Laundry: Washer Hookup, Electric Dryer Hookup
Features
- Tray Ceiling(s), Ceiling Fan(s), Granite Counters, Garden Tub/Roman Tub, High Ceilings, Bath in Primary Bedroom, Main Level Primary, Pull Down Attic Stairs, Solid Surface Counters, Separate Shower, Vaulted Ceiling(s), Walk-In Closet(s), Walk-In Shower
- Flooring: Concrete, Luxury Vinyl, Luxury VinylTile
- Windows: Tilt-In Windows, Vinyl
- Basement: None
Interior area
- Total interior livable area: 1,400 sqft
- Finished area above ground: 1,400
- Finished area below ground: 0
Property
Parking
- Total spaces: 1
- Parking features: Attached, Garage, Driveway, Garage Door Opener
- Attached garage spaces: 1
Accessibility
- Accessibility features: Low Threshold Shower
Features
- Levels: One
- Stories: 1
- Patio & porch: Front Porch, Patio
- Exterior features: Porch, Patio
Lot
- Features: Cul-De-Sac, City Lot, Level, Subdivision
Details
- Parcel number: 1482403048
Construction
Type & style
- Home type: SingleFamily
- Architectural style: Craftsman,Traditional
- Property subtype: Single Family Residence
Materials
- Stone, Vinyl Siding
- Foundation: Slab
- Roof: Architectural,Shingle
Condition
- Under Construction
- Year built: 2023
Details
- Builder name: Whiten Brothers
Utilities & green energy
- Sewer: Public Sewer
- Water: Public
- Utilities for property: Electricity Available, Natural Gas Available, Sewer Available, Water Available
Community & neighborhood
Location
- Region: Anderson
- Subdivision: Ashton Place
HOA & financial
HOA
- Has HOA: No
Other
Other facts
- Listing agreement: Exclusive Right To Sell
Price history
| Date | Event | Price |
|---|---|---|
| 5/22/2024 | Sold | $249,000+0.7%$178/sqft |
Source: | ||
| 5/13/2024 | Pending sale | $247,300$177/sqft |
Source: | ||
| 4/18/2024 | Contingent | $247,300$177/sqft |
Source: | ||
| 4/8/2024 | Price change | $247,300-0.5%$177/sqft |
Source: | ||
| 1/5/2024 | Price change | $248,500-0.6%$178/sqft |
Source: | ||
Public tax history
| Year | Property taxes | Tax assessment |
|---|---|---|
| 2024 | -- | $6,440 +585.1% |
| 2023 | $393 | $940 |
| 2022 | -- | $940 +4.4% |
Find assessor info on the county website
Neighborhood: 29621
Nearby schools
GreatSchools rating
- 6/10Calhoun Academy Of The ArtsGrades: PK-5Distance: 0.4 mi
- 7/10Mccants Middle SchoolGrades: 6-8Distance: 0.3 mi
- 8/10T. L. Hanna High SchoolGrades: 9-12Distance: 2.6 mi
Schools provided by the listing agent
- Elementary: Calhoun Elem
- Middle: Mccants Middle
- High: Tl Hanna High
Source: WUMLS. This data may not be complete. We recommend contacting the local school district to confirm school assignments for this home.

Get pre-qualified for a loan
At Zillow Home Loans, we can pre-qualify you in as little as 5 minutes with no impact to your credit score.An equal housing lender. NMLS #10287.

