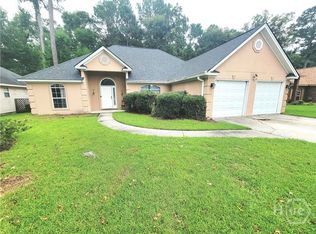Sold for $359,000 on 01/24/25
$359,000
116 Dukes Way, Savannah, GA 31419
3beds
1,868sqft
Single Family Residence
Built in 1995
7,405.2 Square Feet Lot
$363,500 Zestimate®
$192/sqft
$2,162 Estimated rent
Home value
$363,500
$338,000 - $393,000
$2,162/mo
Zestimate® history
Loading...
Owner options
Explore your selling options
What's special
*Home warranty is being offered.* Welcome home to this single-family home nestled on the Southside of Savannah, GA. This property features 3 bedrooms, 2 bathrooms, with ample space for comfortable living. The thoughtfully designed floor plan offers a seamless flow between rooms, providing both functionality and style. The spacious Kitchen features granite countertops and ample storage space. Outside the screened in porch you will be greeted by a serene and tranquil backyard, perfect for enjoying nature and the soothing sounds of birds chirping.
Aside from the marvelous features of this property, the surrounding neighborhood is simply unbeatable. Situated in Savannah, you'll have access to a host of amenities and attractions just moments away. Nearby, you'll find top-rated schools such as Savannah Country Day School and Georgetown K-8 School, ensuring that your children receive a quality education. Don't miss out on the opportunity to make 116 Dukes Way your dream home a reality.
Zillow last checked: 8 hours ago
Listing updated: November 10, 2025 at 12:27pm
Listed by:
Mertha Maddox 912-308-5811,
ERA Evergreen Real Estate
Bought with:
Jill D. Poole, 258231
Coldwell Banker Access Realty
Source: Hive MLS,MLS#: 313651
Facts & features
Interior
Bedrooms & bathrooms
- Bedrooms: 3
- Bathrooms: 2
- Full bathrooms: 2
Heating
- Central, Electric
Cooling
- Central Air, Electric
Appliances
- Included: Cooktop, Dishwasher, Electric Water Heater, Oven, Dryer, Refrigerator, Washer
- Laundry: Washer Hookup, Dryer Hookup, Laundry Room
Features
- Breakfast Bar, Ceiling Fan(s), Double Vanity, Garden Tub/Roman Tub, Pull Down Attic Stairs, Separate Shower
- Number of fireplaces: 1
- Fireplace features: Family Room, Wood Burning Stove
Interior area
- Total interior livable area: 1,868 sqft
Property
Parking
- Total spaces: 2
- Parking features: Garage Door Opener
- Garage spaces: 2
Features
- Patio & porch: Porch, Screened
- Pool features: Community
- Fencing: Wood,Privacy,Yard Fenced
- Has view: Yes
- View description: Trees/Woods
Lot
- Size: 7,405 sqft
Details
- Additional structures: Storage
- Parcel number: 11004A01023
- Zoning: PUDCC
- Zoning description: Single Family
- Special conditions: Standard
Construction
Type & style
- Home type: SingleFamily
- Architectural style: Ranch
- Property subtype: Single Family Residence
Materials
- Brick
- Foundation: Concrete Perimeter
- Roof: Asphalt
Condition
- New construction: No
- Year built: 1995
Utilities & green energy
- Sewer: Public Sewer
- Water: Public
- Utilities for property: Cable Available, Underground Utilities
Community & neighborhood
Community
- Community features: Clubhouse, Pool, Playground, Tennis Court(s)
Location
- Region: Savannah
- Subdivision: Wexford
HOA & financial
HOA
- Has HOA: Yes
- HOA fee: $39 annually
- Association name: Georgetown Community Services Association
- Association phone: 912-925-2861
Other
Other facts
- Listing agreement: Exclusive Right To Sell
- Listing terms: Cash,Conventional,FHA,VA Loan
Price history
| Date | Event | Price |
|---|---|---|
| 1/24/2025 | Sold | $359,000-2.7%$192/sqft |
Source: | ||
| 1/10/2025 | Pending sale | $369,000$198/sqft |
Source: | ||
| 7/10/2024 | Listed for sale | $369,000+73.6%$198/sqft |
Source: | ||
| 5/29/2020 | Sold | $212,500-1.1%$114/sqft |
Source: Public Record | ||
| 4/6/2020 | Pending sale | $214,900$115/sqft |
Source: Carole Paul Realty #222072 | ||
Public tax history
| Year | Property taxes | Tax assessment |
|---|---|---|
| 2024 | $2,507 +34.5% | $118,040 +20.1% |
| 2023 | $1,864 -21.8% | $98,320 +9.1% |
| 2022 | $2,384 -1.3% | $90,120 +17.5% |
Find assessor info on the county website
Neighborhood: Georgetown
Nearby schools
GreatSchools rating
- 7/10Georgetown SchoolGrades: PK-8Distance: 0.4 mi
- 3/10Windsor Forest High SchoolGrades: PK,9-12Distance: 4.3 mi

Get pre-qualified for a loan
At Zillow Home Loans, we can pre-qualify you in as little as 5 minutes with no impact to your credit score.An equal housing lender. NMLS #10287.
Sell for more on Zillow
Get a free Zillow Showcase℠ listing and you could sell for .
$363,500
2% more+ $7,270
With Zillow Showcase(estimated)
$370,770